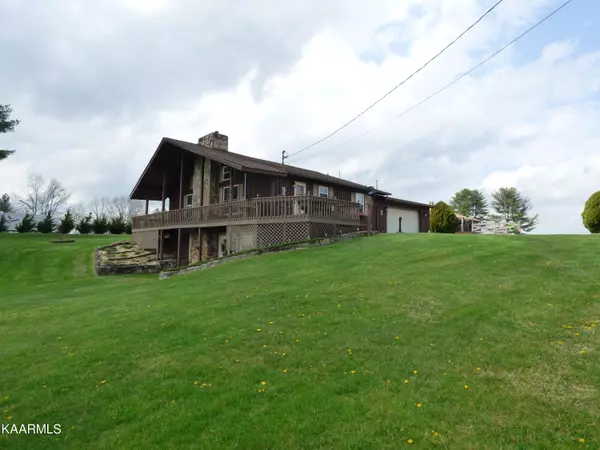For more information regarding the value of a property, please contact us for a free consultation.
875 Hillendale Rd Crossville, TN 38572
Want to know what your home might be worth? Contact us for a FREE valuation!

Our team is ready to help you sell your home for the highest possible price ASAP
Key Details
Sold Price $460,000
Property Type Single Family Home
Sub Type Residential
Listing Status Sold
Purchase Type For Sale
Square Footage 2,480 sqft
Price per Sqft $185
Subdivision Looney And Tollett
MLS Listing ID 1186769
Sold Date 05/23/22
Style Traditional
Bedrooms 3
Full Baths 2
Originating Board East Tennessee REALTORS® MLS
Year Built 1978
Lot Size 6.180 Acres
Acres 6.18
Lot Dimensions 6.18
Property Description
nice older home it is a 3 bedroom, 2 bath home , a full finished basement, it is approx 2480 sq ft, with 6.18 acres cleared in pasture, with a pond, it has attached garage and a detached garage with a workshop, it has a 4 bay open storage area, the basement can be used as an additional living area with 1 bedroom, 1 bath, and kitchen area, this home needs some updating, but in great condition, no restrictions on the land, room for horses or whatever, this home has lots of paneling and some wall paper needs little updating ,. MUST SEE
Location
State TN
County Cumberland County - 34
Area 6.18
Rooms
Family Room Yes
Other Rooms LaundryUtility, DenStudy, Workshop, Addl Living Quarter, Bedroom Main Level, Extra Storage, Breakfast Room, Great Room, Family Room, Mstr Bedroom Main Level, Split Bedroom
Basement Finished, Walkout
Dining Room Eat-in Kitchen
Interior
Interior Features Pantry, Walk-In Closet(s), Eat-in Kitchen
Heating Central, Forced Air, Natural Gas, Electric
Cooling Central Cooling, Ceiling Fan(s), Zoned
Flooring Carpet, Vinyl, Tile
Fireplaces Number 2
Fireplaces Type Brick, Wood Burning, Gas Log, Other
Fireplace Yes
Window Features Drapes
Appliance Dryer, Refrigerator, Microwave, Washer
Heat Source Central, Forced Air, Natural Gas, Electric
Laundry true
Exterior
Exterior Feature Windows - Vinyl, Windows - Insulated, Porch - Covered, Deck, Doors - Energy Star
Garage Attached, Basement, Detached, RV Parking, Side/Rear Entry, Main Level, Off-Street Parking
Garage Spaces 4.0
Garage Description Attached, Detached, RV Parking, SideRear Entry, Basement, Main Level, Off-Street Parking, Attached
Amenities Available Other
View Country Setting
Parking Type Attached, Basement, Detached, RV Parking, Side/Rear Entry, Main Level, Off-Street Parking
Total Parking Spaces 4
Garage Yes
Building
Lot Description Irregular Lot, Rolling Slope
Faces 127S to right at 68 and 127S Junction to right on Hillendale Road to property on right sign in yard
Sewer Septic Tank
Water Public
Architectural Style Traditional
Additional Building Storage, Workshop
Structure Type Stone,Wood Siding,Frame
Others
Restrictions No
Tax ID Part of Parcel 162 048.00
Energy Description Electric, Gas(Natural)
Read Less
GET MORE INFORMATION




