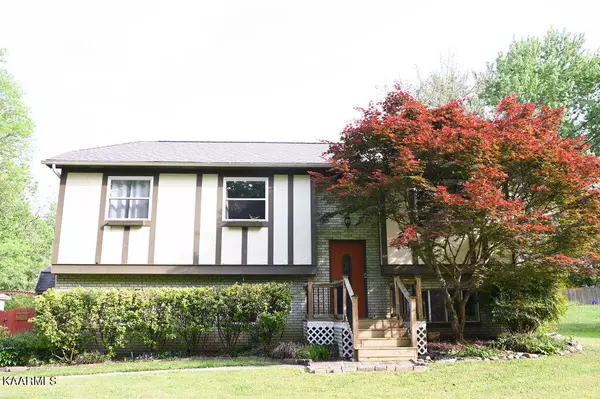For more information regarding the value of a property, please contact us for a free consultation.
1835 Sedgewick DR Knoxville, TN 37922
Want to know what your home might be worth? Contact us for a FREE valuation!

Our team is ready to help you sell your home for the highest possible price ASAP
Key Details
Sold Price $365,000
Property Type Single Family Home
Sub Type Residential
Listing Status Sold
Purchase Type For Sale
Square Footage 1,805 sqft
Price per Sqft $202
Subdivision Farmington Sub Unit 1
MLS Listing ID 1189197
Sold Date 06/20/22
Style Traditional
Bedrooms 4
Full Baths 2
Half Baths 1
HOA Fees $3/ann
Originating Board East Tennessee REALTORS® MLS
Year Built 1977
Lot Size 0.370 Acres
Acres 0.37
Lot Dimensions 80M X 178.32 X IRR
Property Description
** Seller is requesting Highest and Best by Monday, May 2, 2022 at 5:00 PM with a Response Deadline Time by 9:00 PM on 05.02.22!!**
Welcome Home, to this Convenient West Knoxville Split Level!! This home is perfect for entertaining on both levels!! The upstairs level features an open concept Living Room/ Dining Room/ Kitchen combo with all-wood soft close door and drawers in the Kitchen which leads to a large back deck, great for morning coffee, afternoon lounging, and weekend barbecuing! The lower level features extra bedroom and storage space, along with a secondary living space with a natural slate wall and a wood burning stove! One of the two outdoor storage sheds has been converted to a he/she/they shed, currently being used as a cigar lounge/ friendly gathering space. The finished space is cooled. The other shed operates as a garden/ storage shed. Both sheds to convey. The large, level backyard also features a designated bonfire pit area, sure to not disappoint!
The home upgrade list also includes: newer HVAC unit (2018), new/ updated bathroom downstairs (2017), new flooring downstairs (2019), privacy fence in the backyard, hardwood upstairs, and architectural shingles (2012).
Location
State TN
County Knox County - 1
Area 0.37
Rooms
Other Rooms Basement Rec Room, LaundryUtility, DenStudy, Extra Storage
Basement Finished, Slab, Walkout
Interior
Interior Features Eat-in Kitchen
Heating Central, Heat Pump, Electric
Cooling Central Cooling, Ceiling Fan(s)
Flooring Laminate, Hardwood, Tile
Fireplaces Number 1
Fireplaces Type Wood Burning, Wood Burning Stove
Fireplace Yes
Appliance Dishwasher, Disposal, Smoke Detector, Self Cleaning Oven
Heat Source Central, Heat Pump, Electric
Laundry true
Exterior
Exterior Feature Windows - Vinyl, Windows - Insulated, Fence - Privacy, Fence - Wood, Fenced - Yard, Deck, Doors - Energy Star
Garage Attached, Side/Rear Entry, Main Level, Off-Street Parking
Garage Spaces 1.0
Garage Description Attached, SideRear Entry, Main Level, Off-Street Parking, Attached
View Other
Parking Type Attached, Side/Rear Entry, Main Level, Off-Street Parking
Total Parking Spaces 1
Garage Yes
Building
Lot Description Irregular Lot, Level
Faces I-40 West. Exit Gallaher View Rd. Left onto N Gallaher View Rd. Slight right onto Gleason Dr. Left onto Ebenezer Rd. Right onto Ashmeade Rd. Left onto Bishops Bridge Rd. Right onto Sedgewick Dr. Property is on the left. SOP.
Sewer Public Sewer
Water Public
Architectural Style Traditional
Additional Building Storage
Structure Type Stucco,Other,Wood Siding,Brick
Schools
Middle Schools West Valley
High Schools Bearden
Others
Restrictions No
Tax ID 154DC005
Energy Description Electric
Read Less
GET MORE INFORMATION




