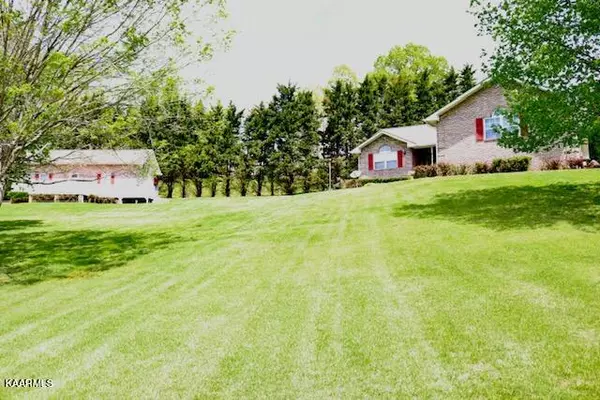For more information regarding the value of a property, please contact us for a free consultation.
3307 Valley High Rd Sevierville, TN 37862
Want to know what your home might be worth? Contact us for a FREE valuation!

Our team is ready to help you sell your home for the highest possible price ASAP
Key Details
Sold Price $665,000
Property Type Single Family Home
Sub Type Residential
Listing Status Sold
Purchase Type For Sale
Square Footage 1,876 sqft
Price per Sqft $354
Subdivision Valley Home Estates
MLS Listing ID 1189490
Sold Date 07/22/22
Style Traditional
Bedrooms 3
Full Baths 2
Half Baths 1
Originating Board East Tennessee REALTORS® MLS
Year Built 1995
Lot Size 1.240 Acres
Acres 1.24
Property Description
If sitting on your front porch, taking in the beautiful views and endless wildlife, is something you long for, then this is the property for you. Serinity and tranquility at its best. This one level rancher boasts 3 bedrooms and 2 full baths. The gas fireplace in the living room, is warm and inviting. Open kitchen area makes sure you never miss out on any family time. If you need a little quite time, man cave or kids only area, well this home has that as well, with a partially finished basement area. Updated water filtration system. Need a spot for your hobby, sporting equipment or RV, the property boasts a 16x20 building that can accommodate your various needs. It even has its own bathroom and gas heat. Could be converted for additional living space or an air b-n-b for additional income. But we are not done, the property also has an additional storage shed with a garage door and ramp and open metal shed with a concrete floor. Possibilities are endless. No need to worry about ever being without power, home is equipped with a full home Generac generator. Small area in the back yard has been fenced in for your fur babies or safe area for small children to play. All this sitting on a beautiful 1.24 acres. And as a bonus, the home can be used as a permanent residence, overnight rental or both with the additional structures on the property.
Location
State TN
County Sevier County - 27
Area 1.24
Rooms
Other Rooms Basement Rec Room, Workshop, Extra Storage, Mstr Bedroom Main Level, Split Bedroom
Basement Partially Finished
Dining Room Eat-in Kitchen
Interior
Interior Features Pantry, Walk-In Closet(s), Eat-in Kitchen
Heating Central, Propane, Electric
Cooling Central Cooling, Ceiling Fan(s)
Flooring Hardwood, Tile
Fireplaces Number 1
Fireplaces Type Gas, Gas Log
Fireplace Yes
Appliance Backup Generator, Dishwasher, Smoke Detector, Self Cleaning Oven, Refrigerator, Microwave
Heat Source Central, Propane, Electric
Exterior
Exterior Feature Windows - Vinyl, Porch - Covered, Fence - Chain
Garage RV Garage, Garage Door Opener, Basement, RV Parking, Side/Rear Entry, Main Level, Off-Street Parking
Garage Spaces 2.0
Garage Description RV Parking, SideRear Entry, Basement, Garage Door Opener, Main Level, Off-Street Parking
View Mountain View, Country Setting, Wooded
Parking Type RV Garage, Garage Door Opener, Basement, RV Parking, Side/Rear Entry, Main Level, Off-Street Parking
Total Parking Spaces 2
Garage Yes
Building
Lot Description Corner Lot
Faces From Pigeon Forge take Wears Valley Road: Approx 7 miles to left onto Robeson Road: Left onto Covemont Road Stay straight: Left onto Valley Home Road: Sign on property
Sewer Septic Tank
Water Well
Architectural Style Traditional
Additional Building Storage, Workshop
Structure Type Brick
Schools
Middle Schools Pigeon Forge
High Schools Pigeon Forge
Others
Restrictions Yes
Tax ID 124
Energy Description Electric, Propane
Read Less
GET MORE INFORMATION




