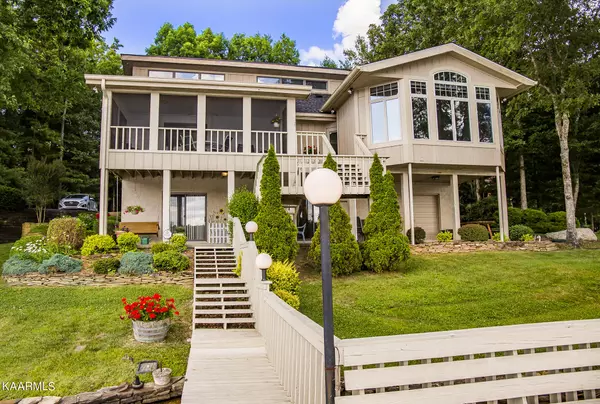For more information regarding the value of a property, please contact us for a free consultation.
15 Hamlet CIR Crossville, TN 38558
Want to know what your home might be worth? Contact us for a FREE valuation!

Our team is ready to help you sell your home for the highest possible price ASAP
Key Details
Sold Price $725,000
Property Type Single Family Home
Sub Type Residential
Listing Status Sold
Purchase Type For Sale
Square Footage 3,239 sqft
Price per Sqft $223
Subdivision St George
MLS Listing ID 1175811
Sold Date 02/18/22
Style Contemporary
Bedrooms 3
Full Baths 3
Half Baths 1
HOA Fees $109/mo
Originating Board East Tennessee REALTORS® MLS
Year Built 1984
Lot Size 0.460 Acres
Acres 0.46
Lot Dimensions 52.6 X 212.9 IRR
Property Description
BEAUTIFUL LAKEFRONT HOME!!!
3+ bedrooms - 3.5 bath, 3,239 SqFt. with 212' of frontage on Saint George Lake in the resort community of Fairfield Glade TN. Spectacular lake views from almost every room. Enjoy gorgeous sunsets form your 11.5 x 20.5 screened deck or from your covered lakefront ground level patio or even from your own private boat dock. This Well Maintained home has MANY updates including Kitchen, Master bath, Sun-room, Roof, Stonework, Garage doors & More!
A MUST SEE GEM Located at the end of a quiet cul-de-sac street on a beautifully landscaped premier .46 acre lot. Don't miss-out on this rare opportunity! Call today to schedule your tour of this Breathtaking home. Showings start Dec. 17 ** Offers will be accepted thru 5pm on Dec 19. Seller's decision by 11am Dec 20
Location
State TN
County Cumberland County - 34
Area 0.46
Rooms
Family Room Yes
Other Rooms Basement Rec Room, Sunroom, Workshop, Extra Storage, Family Room, Mstr Bedroom Main Level
Basement Finished, Walkout
Dining Room Breakfast Room
Interior
Interior Features Cathedral Ceiling(s), Island in Kitchen, Pantry, Walk-In Closet(s), Wet Bar
Heating Heat Pump, Electric
Cooling Central Cooling, Ceiling Fan(s)
Flooring Carpet, Hardwood, Tile
Fireplaces Type None
Fireplace No
Appliance Dishwasher, Disposal, Dryer, Smoke Detector, Self Cleaning Oven, Refrigerator, Microwave, Washer
Heat Source Heat Pump, Electric
Exterior
Exterior Feature Patio, Porch - Covered, Prof Landscaped, Deck, Dock
Garage Garage Door Opener, Attached, Main Level
Garage Spaces 2.0
Garage Description Attached, Garage Door Opener, Main Level, Attached
Pool true
Community Features Sidewalks
Amenities Available Golf Course, Recreation Facilities, Sauna, Security, Pool, Tennis Court(s)
View Lake
Porch true
Parking Type Garage Door Opener, Attached, Main Level
Total Parking Spaces 2
Garage Yes
Building
Lot Description Cul-De-Sac, Lakefront
Faces Peavine road to Lakeview drive ,Right onto Lakewood drive - right onto Hamlet Circle - end of circle on the right. Sign in the yard.
Sewer Public Sewer
Water Public
Architectural Style Contemporary
Structure Type Cedar,Block,Frame
Others
HOA Fee Include Fire Protection,Trash,Sewer,Security,Some Amenities
Restrictions Yes
Tax ID 076L C 028.00 000
Energy Description Electric
Acceptable Financing Cash, Conventional
Listing Terms Cash, Conventional
Read Less
GET MORE INFORMATION




