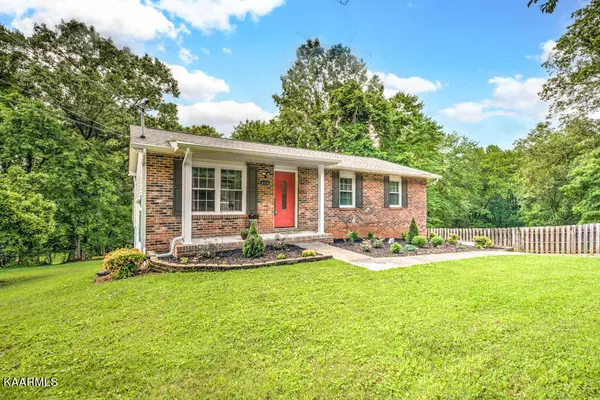For more information regarding the value of a property, please contact us for a free consultation.
6124 Walnut Valley DR Knoxville, TN 37919
Want to know what your home might be worth? Contact us for a FREE valuation!

Our team is ready to help you sell your home for the highest possible price ASAP
Key Details
Sold Price $340,000
Property Type Single Family Home
Sub Type Residential
Listing Status Sold
Purchase Type For Sale
Square Footage 1,550 sqft
Price per Sqft $219
Subdivision Richland Add Pt Lot 37
MLS Listing ID 1193206
Sold Date 06/23/22
Style Traditional
Bedrooms 3
Full Baths 2
Originating Board East Tennessee REALTORS® MLS
Year Built 1977
Lot Size 0.290 Acres
Acres 0.29
Property Description
Park like setting in recently updated home!
2nd owner only in this home and it is completely gorgeous inside! Upper level restored to perfection. Open living to dining and Kitchen, granite counters, new flooring (LVP), paint with texture, like new bathroom and carpet in the bedrooms! This lovely home is so conveniently located but you can literally sit on the deck and watch the deer play and eat as well as the beautiful song birds. Such a lovely park like setting. Downstairs has a family room, bath room with laundry, and garage (1 car). 2 car carport and storage also conveys! This peaceful retreat, after a busy crazy week can be yours today. Schedule your showing now.
Location
State TN
County Knox County - 1
Area 0.29
Rooms
Other Rooms Basement Rec Room, LaundryUtility, Bedroom Main Level, Extra Storage, Mstr Bedroom Main Level
Basement Finished
Dining Room Eat-in Kitchen
Interior
Interior Features Eat-in Kitchen
Heating Central, Propane, Electric
Cooling Central Cooling
Flooring Vinyl
Fireplaces Number 1
Fireplaces Type Electric, Gas, Gas Log
Fireplace Yes
Appliance Dishwasher, Refrigerator, Microwave
Heat Source Central, Propane, Electric
Laundry true
Exterior
Exterior Feature Windows - Vinyl, Porch - Covered, Deck
Garage Garage Door Opener, Carport
Garage Spaces 1.0
Carport Spaces 2
Garage Description Garage Door Opener, Carport
View Country Setting
Parking Type Garage Door Opener, Carport
Total Parking Spaces 1
Garage Yes
Building
Lot Description Wooded, Rolling Slope
Faces Papermill to Northshore - Left on Crystal Lake Drive - Left on Duncan Road- Left on Polkwright lane - Right on Walnut Valley - House on left
Sewer Septic Tank
Water Public
Architectural Style Traditional
Additional Building Storage
Structure Type Aluminum Siding,Brick,Block
Others
Restrictions No
Tax ID 134GA01703
Energy Description Electric, Propane
Read Less
GET MORE INFORMATION




