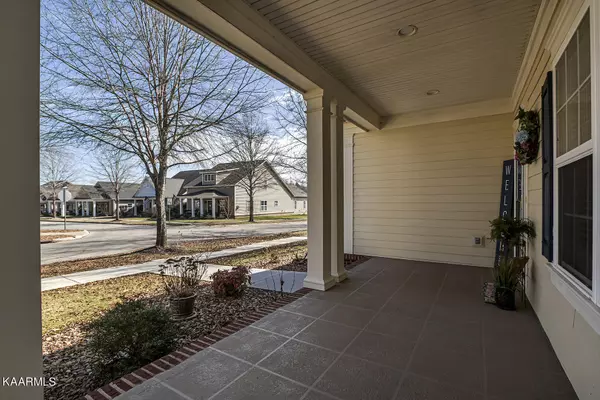For more information regarding the value of a property, please contact us for a free consultation.
115 Galeberry Ave Oak Ridge, TN 37830
Want to know what your home might be worth? Contact us for a FREE valuation!

Our team is ready to help you sell your home for the highest possible price ASAP
Key Details
Sold Price $350,000
Property Type Single Family Home
Sub Type Residential
Listing Status Sold
Purchase Type For Sale
Square Footage 1,878 sqft
Price per Sqft $186
Subdivision Rarity Ridge
MLS Listing ID 1180861
Sold Date 04/07/22
Style Traditional
Bedrooms 3
Full Baths 2
HOA Fees $141/mo
Originating Board East Tennessee REALTORS® MLS
Year Built 2004
Lot Size 5,662 Sqft
Acres 0.13
Property Description
Spacious, 3 bedroom 2 bath, split bedroom floor plan, END unit with 10 ft ceilings throughout home.
Approximately 7 x 19 front porch, fully covered with recessed lighting. Etched glass front door with intricate design and storm door.
Walk in to an abundant great room with coat closet and lots of natural lighting. Off of great room is a large master bedroom with luxurious 4'' thick carpet, in practically new condition.
Room also includes a large walk in closet, approximately 10 x 9, with lots of wire shelving for storing and hanging.
Master bathroom has tiled floors, cherry cabinetry with double vanity and sliding glass shower with built in storage slots and edged frame.
Kitchen features custom cabinetry with lots of storage, satin nickel accents, 5 burner gas range oven, Samsung French door with double freezer, center island with useable cabinetry underneath and space for two at the bar.
Thick baseboards and crown molding throughout, neutral paint color in pristine condition.
Ultra wide hallway leading to two rooms on each side for ultimate privacy. 4" carpet and windows in both. Down the hall is the spacious shared bathroom with cherry cabinetry, a linen closet across the way, and a full walk in laundry room with functionable utility sink.
From the laundry room you'll reach the oversized two car garage with built in lower and upper cabinetry for a great working space, a 50 gal gas water heater and a door leading to the large, 22 X 27 outdoor patio with a 6 ft privacy fence, opening to the back street. Gas hookup available for gas grilling.
The Preserve at Oak Ridge is a 1,400 acre, 30 year master plan community, equipped with a multitude of amenities. Enjoy plenty of walking and biking trails, paved sidewalks, boat slips, and much more.
Town Center boast a beach style, zero entry pool with a water slide and a newly enhanced playground and basketball court.
The Wellness center includes a 5-star fitness center, indoor lap pool, aerobics room, sauna and massage room, with locker rooms.
For an additional fee, you can utilize the Marina ($160/month for the Preserve members, 12 month commitment) and the 12-hole golf course.
That is just the beginning of it all. There's 11 more acres dedicated to the town center amenities which has not been developed yet. Future plans include a grocery store and many more ideas.
Location
State TN
County Roane County - 31
Area 0.13
Rooms
Other Rooms LaundryUtility, Mstr Bedroom Main Level, Split Bedroom
Basement Slab
Interior
Interior Features Island in Kitchen, Walk-In Closet(s), Eat-in Kitchen
Heating Central, Natural Gas, Electric
Cooling Central Cooling
Flooring Carpet, Hardwood, Tile
Fireplaces Type None
Fireplace No
Appliance Dishwasher, Disposal, Gas Stove, Smoke Detector, Self Cleaning Oven, Refrigerator, Microwave
Heat Source Central, Natural Gas, Electric
Laundry true
Exterior
Exterior Feature Fence - Privacy, Porch - Covered, Doors - Storm
Garage Garage Door Opener, Attached, Side/Rear Entry
Garage Spaces 2.0
Garage Description Attached, SideRear Entry, Garage Door Opener, Attached
Pool true
Community Features Sidewalks
Amenities Available Golf Course, Playground, Recreation Facilities, Sauna, Pool, Tennis Court(s)
Parking Type Garage Door Opener, Attached, Side/Rear Entry
Total Parking Spaces 2
Garage Yes
Building
Lot Description Waterfront Access, Lake Access, Golf Community, Level
Faces Heading West on I40 take exit 355 Lawnville Rd. Right on Lawnville. Left on Hamilton. Right onto Fallberry St. Left onto Galeberry.
Sewer Public Sewer
Water Public
Architectural Style Traditional
Structure Type Vinyl Siding,Frame
Others
HOA Fee Include Some Amenities,Grounds Maintenance
Restrictions Yes
Tax ID 039J A 004.00 000
Energy Description Electric, Gas(Natural)
Read Less
GET MORE INFORMATION




