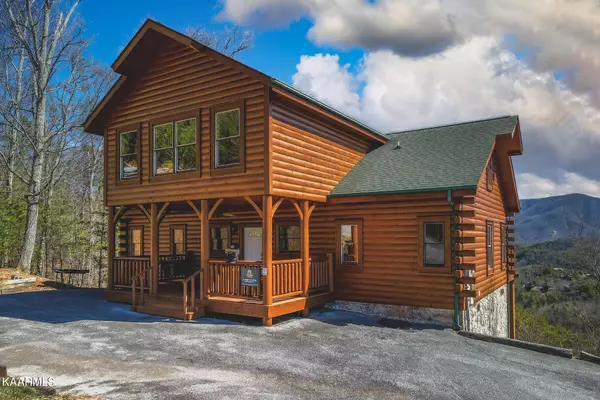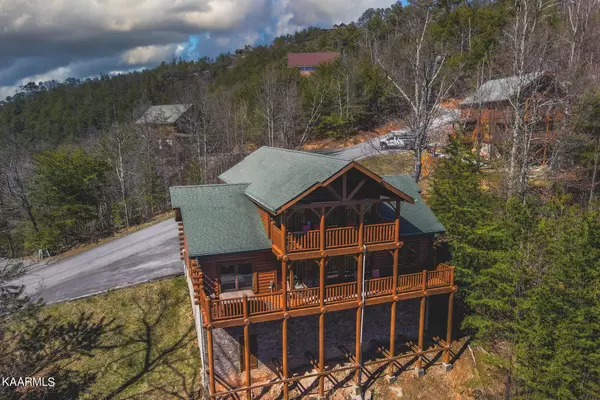For more information regarding the value of a property, please contact us for a free consultation.
4524 Stackstone Rd Sevierville, TN 37862
Want to know what your home might be worth? Contact us for a FREE valuation!

Our team is ready to help you sell your home for the highest possible price ASAP
Key Details
Sold Price $1,125,000
Property Type Single Family Home
Sub Type Residential
Listing Status Sold
Purchase Type For Sale
Square Footage 2,712 sqft
Price per Sqft $414
Subdivision Burchfiel Heights
MLS Listing ID 1182392
Sold Date 05/06/22
Style Cabin,Log
Bedrooms 3
Full Baths 3
Half Baths 1
Originating Board East Tennessee REALTORS® MLS
Year Built 2003
Lot Size 0.700 Acres
Acres 0.7
Property Description
AMAZING INVESTMENT OPPORTUNITY!!!!! Cabin did over 90K RENTAL for 2021. Cabin is named (A Higher Calling) has gorgeous long range mountain views that will not disappoint. Viewing decks on 2 floors and lots of glass to enjoy your time in the Smokies. Sleeps up to 10 comfortablly with all the bells and whistles,Completly New kitchen,stainless steel appliances,and granite counters,flooring,great room w/ Stackstone fireplace,large game room with top deck with 180 degree Mtn views,On the main level there are two King suites, one that features a private fireplace and the other one has a whirlpool tub.. There is also another King suite on the upper level with shower/tub, as well as the expansive family/game great room that takes in the beauty of the view. Pool table, air hockey, movie area and h
Location
State TN
County Sevier County - 27
Area 0.7
Rooms
Family Room Yes
Other Rooms Extra Storage, Great Room, Family Room, Mstr Bedroom Main Level
Basement None
Interior
Interior Features Cathedral Ceiling(s), Island in Kitchen, Pantry
Heating Central, Electric
Cooling Central Cooling
Flooring Laminate, Hardwood, Tile
Fireplaces Number 2
Fireplaces Type Electric, Stone
Fireplace Yes
Appliance Dishwasher, Dryer, Smoke Detector, Refrigerator, Microwave, Washer
Heat Source Central, Electric
Exterior
Exterior Feature Windows - Wood, Porch - Covered, Deck
Garage Main Level, Off-Street Parking
Garage Description Main Level, Off-Street Parking
View Mountain View
Parking Type Main Level, Off-Street Parking
Garage No
Building
Lot Description Private, Other, Wooded, Rolling Slope
Faces From the Parkway in Pigeon Forge, take Wears Valley Rd. Continue for 10 miles, then turn right onto Happy Hollow Rd. Take a slight right onto S Clear Fork Road, to a left on Chamberlain Lane. Continue past The Preserve (Burchfiel Heights Road) to a left on Stackstone Road. Cabin is the third on the left.
Sewer Septic Tank
Water Well
Architectural Style Cabin, Log
Structure Type Log
Others
Restrictions Yes
Tax ID 113O B 005.00
Energy Description Electric
Acceptable Financing Cash, Conventional
Listing Terms Cash, Conventional
Read Less
GET MORE INFORMATION




