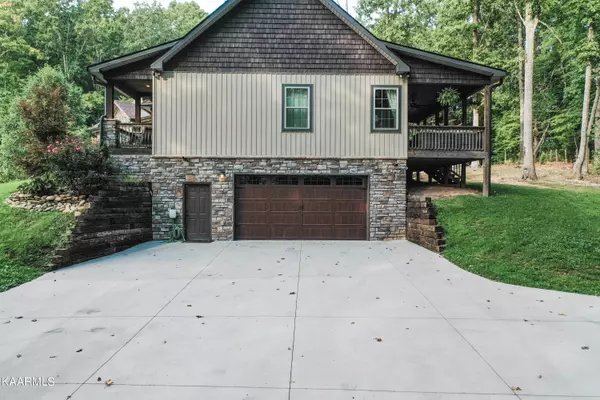For more information regarding the value of a property, please contact us for a free consultation.
108 Topsail CT Andersonville, TN 37705
Want to know what your home might be worth? Contact us for a FREE valuation!

Our team is ready to help you sell your home for the highest possible price ASAP
Key Details
Sold Price $735,000
Property Type Single Family Home
Sub Type Residential
Listing Status Sold
Purchase Type For Sale
Square Footage 3,152 sqft
Price per Sqft $233
Subdivision The Harbour Club Sd
MLS Listing ID 1206367
Sold Date 11/14/22
Style Craftsman
Bedrooms 3
Full Baths 3
Half Baths 1
HOA Fees $20/ann
Originating Board East Tennessee REALTORS® MLS
Year Built 2017
Lot Size 0.880 Acres
Acres 0.88
Property Description
108 Topsail Court is located in the Harbour Club Subdivision on Norris Lake. Lake living awaits you in this 4 bedroom, 3100 + square foot home. Enter the home to find tongue and groove vaulted ceilings and natural light radiating throughout. The main floor provides 3 bedrooms, 2 bathrooms, and an open living room/dining room/ kitchen. Granite tops in the gourmet kitchen create the perfect cooking environment. The owners suite provides 2 walk in closets, custom shower, and whirlpool tub. The living space is finished above the garage and is currently the fourth bedroom but could be a perfect home office. Downstairs is completely finished with an amazing bonus room, bar, and third full bathroom. The garage basement gives you plenty of space for your projects and hobbies. This space is large enough for your boat during the winter months. Lake living doesn't get any better than this! Jump in your golf cart to drive to your boat slip and leave the cares behind. You have the best of both worlds. Access to the lake with no dock maintenance, shore maintenance, boat or marina noise. Call today for more.
Location
State TN
County Anderson County - 30
Area 0.88
Rooms
Family Room Yes
Other Rooms Basement Rec Room, LaundryUtility, Workshop, Bedroom Main Level, Extra Storage, Great Room, Family Room, Mstr Bedroom Main Level, Split Bedroom
Basement Finished, Walkout
Dining Room Breakfast Bar, Eat-in Kitchen, Formal Dining Area, Breakfast Room
Interior
Interior Features Cathedral Ceiling(s), Island in Kitchen, Pantry, Walk-In Closet(s), Wet Bar, Breakfast Bar, Eat-in Kitchen
Heating Central, Natural Gas, Electric
Cooling Central Cooling, Ceiling Fan(s)
Flooring Laminate, Tile
Fireplaces Number 1
Fireplaces Type Other, Stone, Ventless, Gas Log
Fireplace Yes
Window Features Drapes
Appliance Dishwasher, Gas Stove, Tankless Wtr Htr, Self Cleaning Oven, Refrigerator
Heat Source Central, Natural Gas, Electric
Laundry true
Exterior
Exterior Feature Windows - Insulated, Porch - Covered, Porch - Screened, Prof Landscaped, Deck, Boat - Ramp
Garage Garage Door Opener, Attached, Basement, Side/Rear Entry, Main Level, Off-Street Parking
Garage Spaces 4.0
Garage Description Attached, SideRear Entry, Basement, Garage Door Opener, Main Level, Off-Street Parking, Attached
View Mountain View, Country Setting
Parking Type Garage Door Opener, Attached, Basement, Side/Rear Entry, Main Level, Off-Street Parking
Total Parking Spaces 4
Garage Yes
Building
Lot Description Cul-De-Sac, Waterfront Access, Lake Access, Wooded, Irregular Lot, Level
Faces Turn Left on Park Lane. Turn Right on Mill Creek it will turn into Ridge Circle. Turn Right on Spinnaker. Turn Right on Topsail
Sewer Public Sewer
Water Public
Architectural Style Craftsman
Structure Type Stone,Vinyl Siding,Shingle Shake,Frame
Others
HOA Fee Include Grounds Maintenance
Restrictions Yes
Tax ID 005C A 023.00
Energy Description Electric, Gas(Natural)
Acceptable Financing New Loan, Cash, Conventional
Listing Terms New Loan, Cash, Conventional
Read Less
GET MORE INFORMATION




