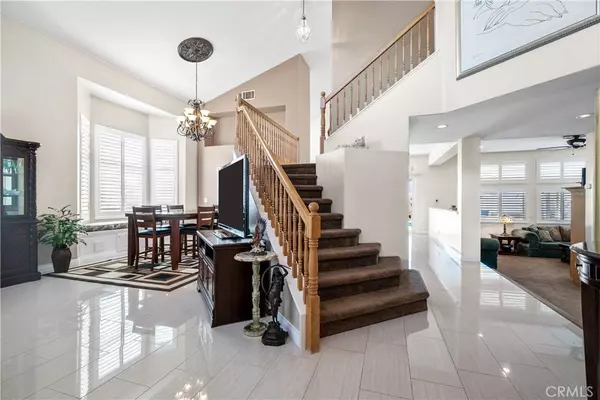For more information regarding the value of a property, please contact us for a free consultation.
28225 Bel Monte CT Canyon Country, CA 91387
Want to know what your home might be worth? Contact us for a FREE valuation!

Our team is ready to help you sell your home for the highest possible price ASAP
Key Details
Sold Price $760,000
Property Type Single Family Home
Sub Type Single Family Residence
Listing Status Sold
Purchase Type For Sale
Square Footage 2,507 sqft
Price per Sqft $303
Subdivision Coradine (Crdl)
MLS Listing ID SR20243802
Sold Date 12/31/20
Bedrooms 4
Full Baths 3
Construction Status Updated/Remodeled
HOA Y/N No
Year Built 1996
Lot Size 8,529 Sqft
Property Description
The one everyone is looking for at the end of a cul-de-sac with RV parking, 3 car garage, pool, spa, and gorgeous mountain views! This Coradine home exudes pride of ownership from the moment you drive up the long driveway to see the adorable curb appeal and covered porch. Boasting vaulted ceilings, neutral decor, dual pane windows, fireplace, plantation shutters, porcelain tile floors, raised baseboards, recessed lighting, lots of storage, ceiling fans, solar, and shows light and bright throughout. Downstairs office that can easily be turned to a fourth bedroom and adjacent full bathroom. There is an indoor laundry room with cabinets and utility sink. The large eat in kitchen features granite countertops, stainless steel appliances, double ovens, walk in pantry, and grand center island with extended breakfast bar. The sizable master bedroom has high ceilings, walk in closet, and amazing views. The private en suite master bath includes a walk in shower with custom tiles, soaking tub, granite counters, dual sinks, and privacy door for the toilet. Outside enjoy your awesome private backyard with sparkling pool, spa, covered patio, and incredible mountain views! No HOA or Mello Roos!
Location
State CA
County Los Angeles
Area Can2 - Canyon Country 2
Zoning SCUR1
Rooms
Main Level Bedrooms 1
Interior
Interior Features Ceiling Fan(s), Granite Counters, High Ceilings, Multiple Staircases, Pantry, Recessed Lighting, Two Story Ceilings, Bedroom on Main Level, Jack and Jill Bath, Walk-In Closet(s)
Heating Central
Cooling Central Air
Flooring Carpet, Tile
Fireplaces Type Family Room
Fireplace Yes
Appliance Double Oven, Dishwasher, Disposal, Microwave
Laundry Washer Hookup, Gas Dryer Hookup, Laundry Room
Exterior
Exterior Feature Rain Gutters
Garage Door-Multi, Garage, RV Access/Parking
Garage Spaces 3.0
Garage Description 3.0
Fence Block, Wood
Pool Private
Community Features Sidewalks
Utilities Available Electricity Connected, Phone Available, Sewer Connected, Water Connected
View Y/N Yes
View Mountain(s), Neighborhood
Roof Type Tile
Porch Concrete, Covered, Porch
Parking Type Door-Multi, Garage, RV Access/Parking
Attached Garage Yes
Total Parking Spaces 3
Private Pool Yes
Building
Lot Description Front Yard
Story 2
Entry Level Two
Foundation Slab
Sewer Public Sewer
Water Public
Architectural Style Traditional
Level or Stories Two
New Construction No
Construction Status Updated/Remodeled
Schools
School District William S. Hart Union
Others
Senior Community No
Tax ID 2839046020
Security Features Carbon Monoxide Detector(s)
Acceptable Financing Submit
Listing Terms Submit
Financing Conventional
Special Listing Condition Standard
Read Less

Bought with David Sevanian • Keller Williams VIP Properties
GET MORE INFORMATION




