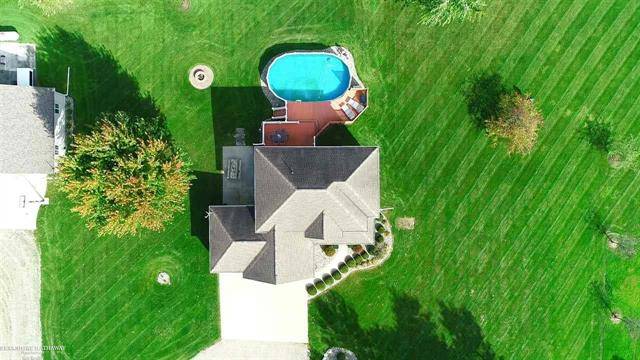For more information regarding the value of a property, please contact us for a free consultation.
8765 Hough Almont Twp, MI 48003
Want to know what your home might be worth? Contact us for a FREE valuation!

Our team is ready to help you sell your home for the highest possible price ASAP
Key Details
Sold Price $367,000
Property Type Single Family Home
Sub Type Colonial
Listing Status Sold
Purchase Type For Sale
Square Footage 2,400 sqft
Price per Sqft $152
MLS Listing ID 58031396821
Sold Date 02/26/20
Style Colonial
Bedrooms 3
Full Baths 2
Half Baths 1
HOA Y/N no
Year Built 2001
Annual Tax Amount $3,046
Lot Size 2.000 Acres
Acres 2.0
Lot Dimensions 331 x 263
Property Sub-Type Colonial
Source MiRealSource
Property Description
Has that "pottery barn" style w/ 2 lush acres to play on! Blt in 2001, this lovely home offers 3 spacious beds & a large loft w/ bay window seat that could easily be bedrm 4. Hand scraped bamboo floor runs thru most of the rooms.Enjoy shaker style maple cabs w/ pullouts, granite counters, stone back splash, a large island with storage, pantry & SS appls in the open Kitchen. Doorwall from Nook leads to composite deck and large oval abv grd pool. NICE Laundry Rm w/ folding counter, deep closet space, cabs overhd & inc washer/dryer. Kitchen opens to Grt Rm w/ newer carpet. Form Dining Rm has crown molding. Mastr Bed w/ hall of closets and attached "Flex Rm" (currently used as Craft Rm, once was a nursery - would also make a great WIC!). Ensuite has Corian counter & jet tub/separate shower. All beds w/ fans, and bed 3 has turret. Daylight basemnt w/ custom stone bar. 1,100 sq ft Pole Barn w/ cement flr, heat and blt-in cabs/counters.
Location
State MI
County Lapeer
Area Almont Twp
Rooms
Other Rooms Bedroom
Basement Daylight, Finished
Kitchen Dishwasher, Dryer, Microwave, Oven, Range/Stove, Refrigerator, Washer
Interior
Interior Features Water Softener (owned), Humidifier, High Spd Internet Avail, Wet Bar, Security Alarm, Egress Window(s)
Hot Water LP Gas/Propane
Heating Forced Air
Cooling Ceiling Fan(s), Central Air
Fireplaces Type Gas
Fireplace yes
Appliance Dishwasher, Dryer, Microwave, Oven, Range/Stove, Refrigerator, Washer
Heat Source LP Gas/Propane
Exterior
Parking Features Electricity, Door Opener, Attached, Detached
Garage Description 3.5 Car
Porch Deck, Patio, Porch
Road Frontage Gravel
Garage yes
Private Pool No
Building
Foundation Basement
Sewer Septic Tank (Existing)
Water Well (Existing)
Architectural Style Colonial
Level or Stories 2 Story
Additional Building Second Garage, Pole Barn
Structure Type Brick,Vinyl
Schools
School District Almont
Others
Tax ID 00102503410
Ownership Short Sale - No,Private Owned
SqFt Source Estimated
Acceptable Financing Cash, Conventional, FHA, FHA 203K, USDA Loan (Rural Dev), VA
Listing Terms Cash, Conventional, FHA, FHA 203K, USDA Loan (Rural Dev), VA
Financing Cash,Conventional,FHA,FHA 203K,USDA Loan (Rural Dev),VA
Read Less

©2025 Realcomp II Ltd. Shareholders
Bought with Keller Williams Lakeside



