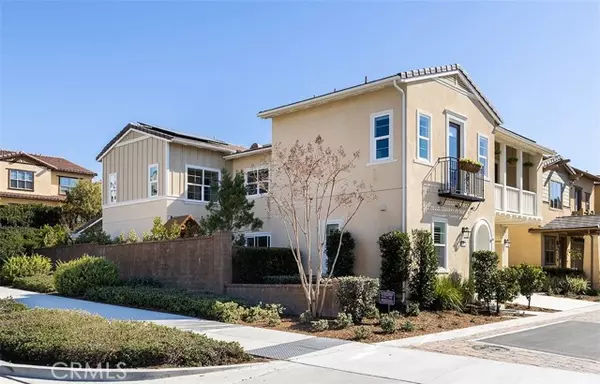For more information regarding the value of a property, please contact us for a free consultation.
2 Cerro CT Rancho Mission Viejo, CA 92694
Want to know what your home might be worth? Contact us for a FREE valuation!

Our team is ready to help you sell your home for the highest possible price ASAP
Key Details
Sold Price $1,600,000
Property Type Single Family Home
Sub Type Single Family Home
Listing Status Sold
Purchase Type For Sale
Square Footage 2,880 sqft
Price per Sqft $555
MLS Listing ID CROC22030780
Sold Date 03/28/22
Style Contemporary,Traditional
Bedrooms 4
Full Baths 3
Half Baths 1
Originating Board California Regional MLS
Year Built 2018
Lot Size 4,581 Sqft
Property Description
Have it all in this impeccably built and upgraded Heirloom home in the heart of Esencia Village. No other home offers the ability to entertain family and friends while the separate entry casita (BR 4), with its own private courtyard can house a guest, grandparent or nanny. Built recently in 2018, the details have been figured out for you. Upon entry to the main house past the walk-in coat closet you'll find a large living area and dining space where you'll spend holidays after cooking from your kitchen that features a 10- foot island and easy access slide out shelving. A whole house water filtration system ensures only the cleanest water for you and your guests. Stacked glass doors lead you outside to create more memories in the hot tub, or watch your kids and dogs play in the yard that features high end, flood resistant, knitted backing turf. Upstairs, retreat to a primary suite that will make you feel like you've checked into a five-star hotel. The bathroom features all upgraded materials with two sinks separated by a wood paneled soaking tub across from a California Closet design that will allow you to hang way more than your hat! Walk past the loft area into an extra-large, Konmari dream laundry room. Walk or drive the golf cart out of y
Location
State CA
County Orange
Area Esen - Esencia
Rooms
Family Room Other
Dining Room Other
Kitchen Oven Range - Built-In, Dishwasher, Oven - Double, Microwave, Refrigerator
Interior
Heating Central Forced Air
Cooling Central AC, Other
Fireplaces Type None
Laundry Dryer, In Laundry Room, Upper Floor, 30, Washer
Exterior
Garage Garage, Other, Gate / Door Opener
Garage Spaces 2.0
Fence 2, Other
Pool Community Facility, Pool - Sport, 12, Pool - Heated, Pool - In Ground, Pool - Lap, Other, Spa - Private, 2
Utilities Available Other
View None
Roof Type Concrete
Building
Lot Description Corners Marked
Foundation Concrete Slab
Water District - Public
Architectural Style Contemporary, Traditional
Others
Tax ID 75543109
Special Listing Condition Not Applicable
Read Less

© 2024 MLSListings Inc. All rights reserved.
Bought with Robert Pellkofer
GET MORE INFORMATION




