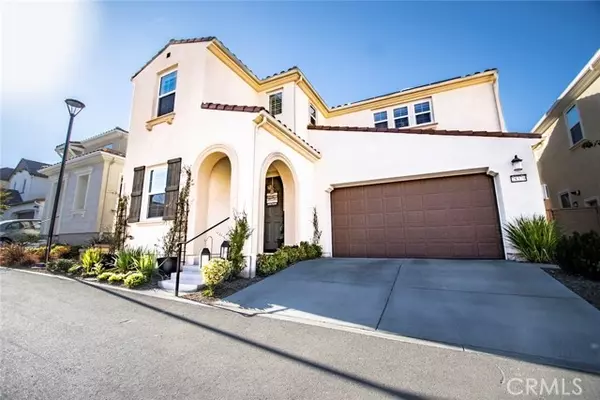For more information regarding the value of a property, please contact us for a free consultation.
28379 Vela WAY Valencia, CA 91354
Want to know what your home might be worth? Contact us for a FREE valuation!

Our team is ready to help you sell your home for the highest possible price ASAP
Key Details
Sold Price $755,000
Property Type Single Family Home
Sub Type Single Family Home
Listing Status Sold
Purchase Type For Sale
Square Footage 2,410 sqft
Price per Sqft $313
MLS Listing ID CNSR20247023
Sold Date 01/05/21
Style Traditional
Bedrooms 4
Full Baths 3
HOA Fees $123/mo
Originating Board CRISNet
Year Built 2019
Lot Size 7,000 Sqft
Property Description
As you arrive at this wonderful home, you will love that it is newer construction located in the prime West Creek community! Upon entry, notice the downstairs bedroom & full bathroom just off the entry. Down the hall, you will enter into an expansive living room which sweeps through to the dining area & the chef's kitchen.The kitchen is equipped with gleaming stainless steel appliances & a center island with room for seating. Open up your glass sliding doors for the ultimate indoor/outdoor living! The covered outdoor patio is a great space for al fresco dining or lounging area & leads out to the well manicured lawn. Upstairs you will find another large living space, a great space for hanging out with the family or working on homework. One of the bedrooms is down its own hallway & boasts a full bathroom. On the backside of this upper level, you will find another bedroom as well as a huge master ensuite. The luxurious master suite offers an abundance of windows, sweeping walk in closet, & a spa like bathroom complete with soaking tub, walk in shower, & dual sinks. The bathrooms in this home are beautifully upgraded with quartz counters & gorgeous cabinetry. Incredible layout for extended family with the large central living spaces & bedroom location. Conven
Location
State CA
County Los Angeles
Area Vlwc - Valencia West Creek
Rooms
Family Room Other, Separate Family Room
Dining Room Other, Breakfast Bar
Kitchen Dishwasher, Oven - Electric, Garbage Disposal, Microwave
Interior
Heating Central Forced Air
Cooling Central AC
Fireplaces Type None
Laundry Gas Hookup, In Laundry Room, Upper Floor, 30
Exterior
Garage Garage
Garage Spaces 2.0
Pool Community Facility, Spa - Community Facility
View Hills
Roof Type Concrete
Building
Foundation Concrete Slab
Water District - Public
Architectural Style Traditional
Others
Tax ID 2810134001
Special Listing Condition Not Applicable
Read Less

© 2024 MLSListings Inc. All rights reserved.
Bought with Esther Joo
GET MORE INFORMATION




