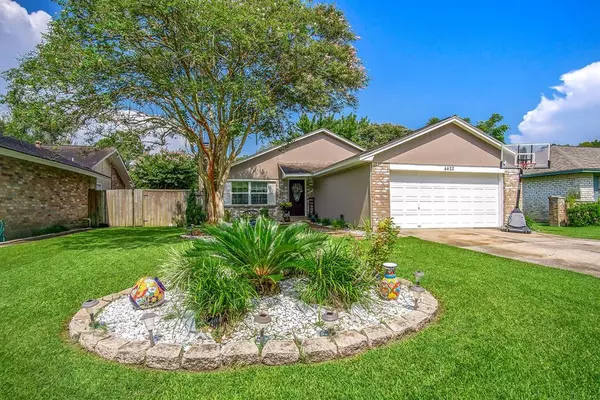For more information regarding the value of a property, please contact us for a free consultation.
4422 Saffron LN Friendswood, TX 77546
Want to know what your home might be worth? Contact us for a FREE valuation!

Our team is ready to help you sell your home for the highest possible price ASAP
Key Details
Property Type Single Family Home
Listing Status Sold
Purchase Type For Sale
Square Footage 1,521 sqft
Price per Sqft $161
Subdivision Forest Bend Sec 05
MLS Listing ID 73628206
Sold Date 11/24/21
Style Traditional
Bedrooms 4
Full Baths 2
HOA Fees $11/ann
HOA Y/N 1
Year Built 1974
Annual Tax Amount $4,404
Tax Year 2020
Lot Size 0.359 Acres
Acres 0.3591
Property Description
Sit back and relax in this amazing backyard! This lovely Home has one of the largest lots in the subdivision with a little over 1/3 of an Acre and no back neighbors! The lovely patio is perfect for gatherings or just barbecue while you enjoy the recently added above ground pool.
Tastefully renovated throughout from custom cabinets to floors. The attention to detail is noticeable everywhere in this Home. Some of the upgrades include double pane windows and insulation, recent A/C, electrical and plumbing renovated in 2017, less than a year old pool, just to name a few items.
House is also conveniently located within minutes of Baybrook mall, several dining options and other major retail stores.
Don't miss out and call today to see this Home!
Location
State TX
County Harris
Area Friendswood
Rooms
Other Rooms Utility Room in House
Interior
Interior Features Crown Molding, Fire/Smoke Alarm
Heating Central Electric
Cooling Central Electric
Flooring Laminate, Tile
Fireplaces Number 1
Fireplaces Type Wood Burning Fireplace
Exterior
Exterior Feature Back Yard, Back Yard Fenced, Covered Patio/Deck
Garage Attached Garage
Garage Spaces 2.0
Pool 1
Roof Type Composition
Private Pool Yes
Building
Lot Description Subdivision Lot
Story 1
Foundation Slab
Sewer Public Sewer
Water Public Water
Structure Type Brick,Wood
New Construction No
Schools
Elementary Schools Wedgewood Elementary School
Middle Schools Brookside Intermediate School
High Schools Clear Brook High School
School District 9 - Clear Creek
Others
Restrictions Deed Restrictions
Tax ID 105-574-000-0053
Energy Description Ceiling Fans,Digital Program Thermostat,High-Efficiency HVAC
Acceptable Financing Cash Sale, Conventional, FHA, VA
Tax Rate 2.3574
Disclosures Sellers Disclosure
Listing Terms Cash Sale, Conventional, FHA, VA
Financing Cash Sale,Conventional,FHA,VA
Special Listing Condition Sellers Disclosure
Read Less

Bought with eXp Realty, LLC
GET MORE INFORMATION




