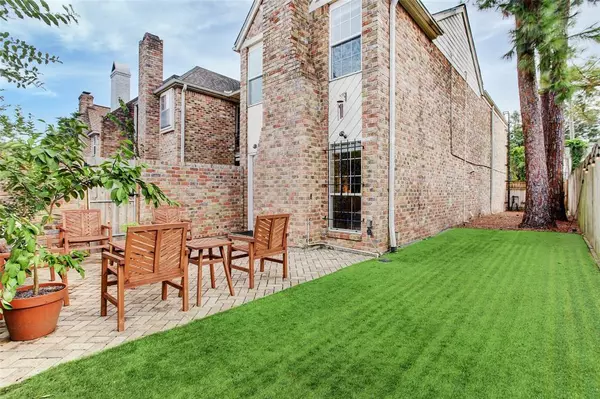For more information regarding the value of a property, please contact us for a free consultation.
3007 Bissonnet ST West University Place, TX 77005
Want to know what your home might be worth? Contact us for a FREE valuation!

Our team is ready to help you sell your home for the highest possible price ASAP
Key Details
Property Type Townhouse
Sub Type Townhouse
Listing Status Sold
Purchase Type For Sale
Square Footage 1,656 sqft
Price per Sqft $286
Subdivision Monticello
MLS Listing ID 33547828
Sold Date 01/04/22
Style Traditional
Bedrooms 2
Full Baths 2
Half Baths 1
Year Built 1970
Annual Tax Amount $9,224
Tax Year 2021
Lot Size 3,240 Sqft
Property Description
Location,location,location! Desirable 2 bedroom/2.5 bath townhome in West University. This "end" home has a fabulous/unique side yard, in addition to its front patio. Updates galore: kitchen updated with quartz counters and new appliances. Spacious primary bathroom updated with walk-in shower, marble counters, new hardware in 2017. Outdoor living is lovely and low maintenance with paver patio,turf, and gravel areas. Primary bedroom has a balcony, 3 closets(!) and a large extra space: perfect for study, nursery, or sitting room. Large secondary bedroom with 2 closets and refreshed en-suite bath. Great proximity to Med Center, Downtown, Rice Village. Fabulous WU amenities and parks nearby (steps to Wier Park). All info per seller
Location
State TX
County Harris
Area West University/Southside Area
Rooms
Bedroom Description All Bedrooms Up,En-Suite Bath,Sitting Area,Walk-In Closet
Other Rooms 1 Living Area, Formal Dining, Living/Dining Combo, Utility Room in Garage
Den/Bedroom Plus 2
Kitchen Breakfast Bar
Interior
Interior Features Alarm System - Owned, Balcony, Refrigerator Included
Heating Central Gas
Cooling Central Electric
Flooring Laminate, Tile
Fireplaces Number 1
Fireplaces Type Gaslog Fireplace
Appliance Dryer Included, Washer Included
Dryer Utilities 1
Laundry Utility Rm In Garage
Exterior
Exterior Feature Area Tennis Courts, Fenced, Patio/Deck, Side Green Space, Side Yard
Garage Attached Garage
Garage Spaces 2.0
View North
Roof Type Composition,Other
Private Pool No
Building
Faces North
Story 2
Unit Location On Corner
Entry Level All Levels
Foundation Slab
Sewer Public Sewer
Water Public Water
Structure Type Brick,Cement Board,Wood
New Construction No
Schools
Elementary Schools West University Elementary School
Middle Schools Pershing Middle School
High Schools Lamar High School (Houston)
School District 27 - Houston
Others
Tax ID 059-035-000-0015
Acceptable Financing Cash Sale, Conventional
Tax Rate 2.1316
Disclosures Sellers Disclosure
Listing Terms Cash Sale, Conventional
Financing Cash Sale,Conventional
Special Listing Condition Sellers Disclosure
Read Less

Bought with Non-MLS
GET MORE INFORMATION




