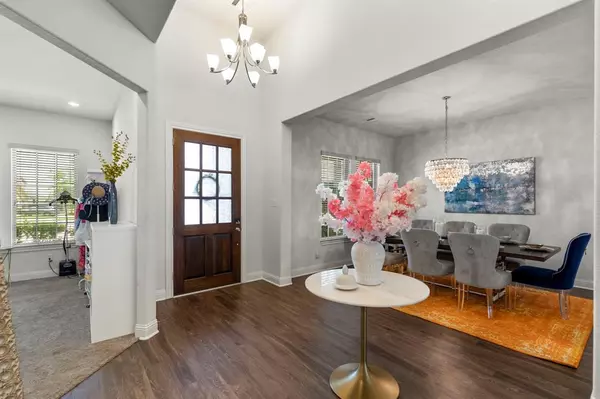For more information regarding the value of a property, please contact us for a free consultation.
2415 Norfolk Valley CT Sugar Land, TX 77479
Want to know what your home might be worth? Contact us for a FREE valuation!

Our team is ready to help you sell your home for the highest possible price ASAP
Key Details
Property Type Single Family Home
Listing Status Sold
Purchase Type For Sale
Square Footage 3,393 sqft
Price per Sqft $170
Subdivision Enclave At Riverpark
MLS Listing ID 49409853
Sold Date 07/29/22
Style Traditional
Bedrooms 4
Full Baths 3
Half Baths 1
HOA Fees $57/ann
HOA Y/N 1
Year Built 2018
Annual Tax Amount $5,305
Tax Year 2021
Lot Size 9,249 Sqft
Acres 0.2123
Property Description
BACK ON THE MARKET (No inspection performed, buyer changed mind) Located in the beautiful Enclave at River Park subdivision on a cul de sac, this immaculate 4 bedroom, 3.5 bath, 3 car garage M/I Home is a home that has it all! Perfectly designed to include a gorgeous foyer with grand lighting fixtures, formal dining room with through access (butler's pantry) to open concept kitchen that showcases a walk-in pantry, breakfast bar, large island and large breakfast area. This beautiful Lakeport plan also showcases it great style with great function that features a large primary suite, study, media room and much more. Schedule your appointment today.
Location
State TX
County Fort Bend
Area Sugar Land West
Rooms
Bedroom Description En-Suite Bath,Primary Bed - 1st Floor
Other Rooms 1 Living Area, Breakfast Room, Formal Dining, Gameroom Down, Home Office/Study, Living Area - 1st Floor, Media
Kitchen Breakfast Bar, Butler Pantry, Island w/o Cooktop, Kitchen open to Family Room, Pantry, Walk-in Pantry
Interior
Interior Features Alarm System - Owned, Fire/Smoke Alarm, Formal Entry/Foyer, High Ceiling, Prewired for Alarm System
Heating Central Gas
Cooling Central Electric
Flooring Carpet, Tile
Fireplaces Number 1
Fireplaces Type Gas Connections
Exterior
Exterior Feature Back Yard Fenced, Patio/Deck, Porch
Garage Attached Garage, Oversized Garage, Tandem
Garage Spaces 3.0
Roof Type Wood Shingle
Street Surface Concrete,Curbs
Private Pool No
Building
Lot Description Cul-De-Sac
Faces North
Story 2
Foundation Slab
Builder Name M/I
Sewer Public Sewer
Water Public Water, Water District
Structure Type Brick,Stone,Wood
New Construction No
Schools
Elementary Schools Hutchison Elementary School
Middle Schools Wessendorf/Lamar Junior High School
High Schools Lamar Consolidated High School
School District 33 - Lamar Consolidated
Others
HOA Fee Include Grounds,Recreational Facilities
Restrictions Deed Restrictions
Tax ID 2864-02-003-0180-901
Ownership Full Ownership
Energy Description Attic Fan,Ceiling Fans,Digital Program Thermostat
Acceptable Financing Cash Sale, Conventional, FHA, Investor, USDA Loan, VA
Tax Rate 2.6977
Disclosures Mud, Sellers Disclosure
Green/Energy Cert Energy Star Qualified Home
Listing Terms Cash Sale, Conventional, FHA, Investor, USDA Loan, VA
Financing Cash Sale,Conventional,FHA,Investor,USDA Loan,VA
Special Listing Condition Mud, Sellers Disclosure
Read Less

Bought with Reliable, REALTORS
GET MORE INFORMATION




