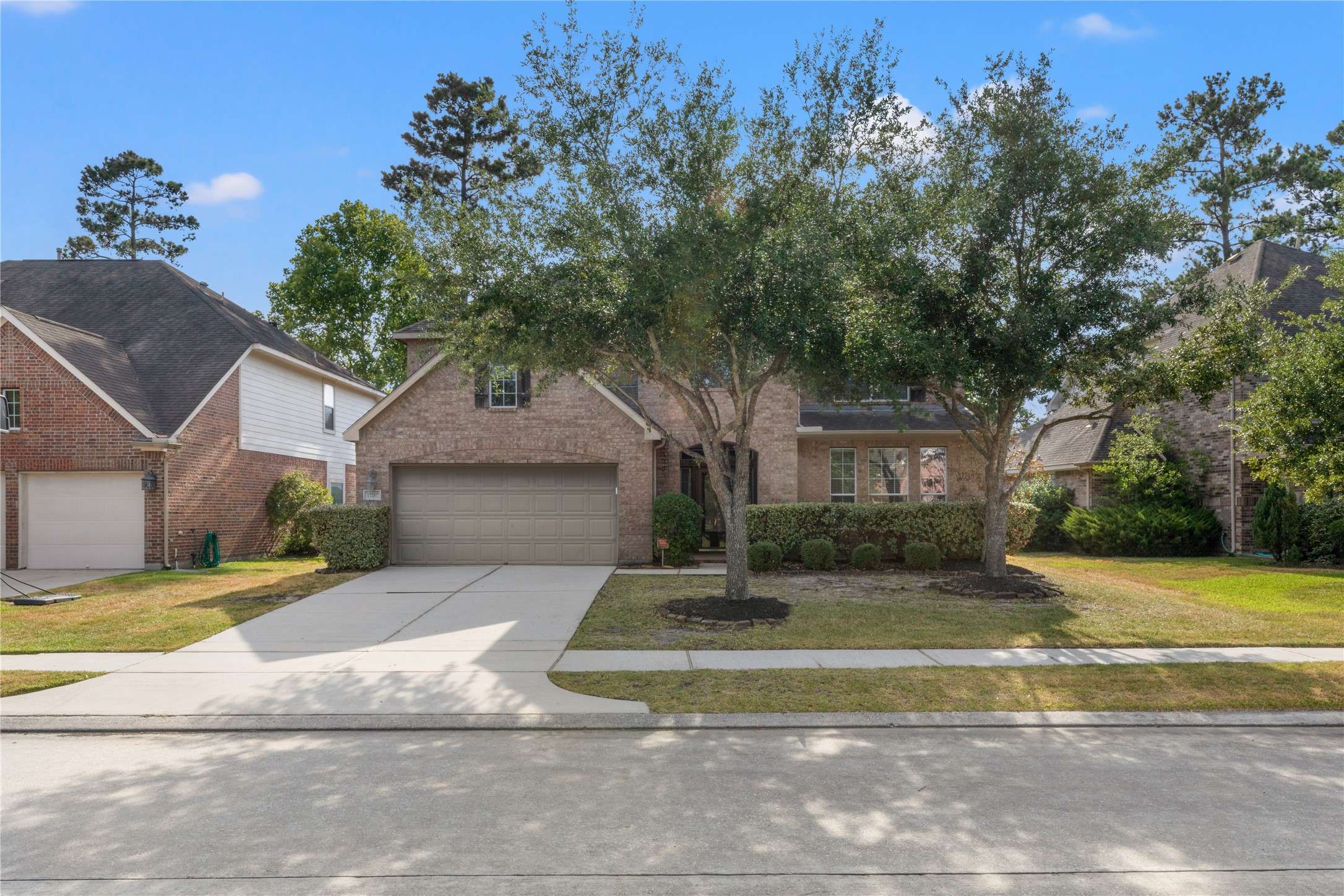For more information regarding the value of a property, please contact us for a free consultation.
17307 Lassen Forest Dr LN Humble, TX 77346
Want to know what your home might be worth? Contact us for a FREE valuation!

Our team is ready to help you sell your home for the highest possible price ASAP
Key Details
Sold Price $380,000
Property Type Single Family Home
Sub Type Detached
Listing Status Sold
Purchase Type For Sale
Square Footage 3,431 sqft
Price per Sqft $110
Subdivision Eagle Spgs Sec 24 Rep 01
MLS Listing ID 13185441
Sold Date 10/11/22
Style Traditional
Bedrooms 4
Full Baths 3
Half Baths 1
HOA Fees $68/ann
HOA Y/N Yes
Year Built 2008
Annual Tax Amount $8,818
Tax Year 2021
Lot Size 7,309 Sqft
Acres 0.1678
Property Sub-Type Detached
Property Description
Welcome to this Eagle Springs Beauty! This 4 bedroom 3.1 bath home has space for everyone! The full home Generac will automatically kick on when the power kicks off. Keeping your whole family comfortable while the kids play in the game room, Dad in the 3 car (tandem) garage/man cave and Mom taking a will deserve timeout in the soaking tub! This home was built with life in mind. Providing the prestigious home owner the opportunity to manage life easier with the Kitchen/family room at the heart of the home, a butlers pantry, and the laundry room that has direct access to the primary closet/bedroom. You must check this home out today! You will not regret it!
Location
State TX
County Harris
Community Community Pool, Curbs
Area 1
Interior
Interior Features Breakfast Bar, Butler's Pantry, Crown Molding, Double Vanity, Entrance Foyer, Granite Counters, High Ceilings, Kitchen/Family Room Combo, Pantry, Separate Shower, Tub Shower, Vanity
Heating Central, Gas
Cooling Central Air, Electric
Flooring Carpet, Engineered Hardwood, Tile
Fireplaces Number 1
Fireplaces Type Gas
Fireplace Yes
Appliance Dishwasher, Gas Cooktop, Disposal, Microwave
Exterior
Exterior Feature Covered Patio, Deck, Fully Fenced, Fence, Sprinkler/Irrigation, Porch, Patio, Private Yard, Tennis Court(s)
Parking Features Attached, Garage, Tandem
Garage Spaces 3.0
Fence Back Yard
Community Features Community Pool, Curbs
Water Access Desc Public
Roof Type Composition
Porch Covered, Deck, Patio, Porch
Private Pool No
Building
Lot Description Subdivision
Entry Level Two
Foundation Pillar/Post/Pier, Slab
Sewer Public Sewer
Water Public
Architectural Style Traditional
Level or Stories Two
Additional Building Workshop
New Construction No
Schools
Elementary Schools Atascocita Springs Elementary School
Middle Schools West Lake Middle School
High Schools Atascocita High School
School District 29 - Humble
Others
HOA Name Crest Management
HOA Fee Include Clubhouse,Maintenance Grounds,Recreation Facilities
Tax ID 127-484-010-0016
Ownership Full Ownership
Acceptable Financing Cash, Conventional, FHA, VA Loan
Listing Terms Cash, Conventional, FHA, VA Loan
Read Less

Bought with Realty Associates



