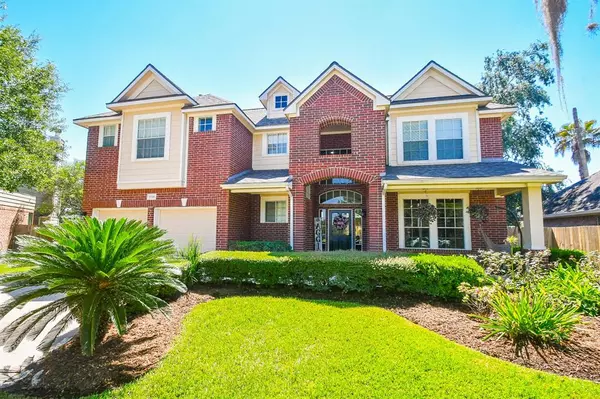For more information regarding the value of a property, please contact us for a free consultation.
1318 Summer Forest DR Sugar Land, TX 77479
Want to know what your home might be worth? Contact us for a FREE valuation!

Our team is ready to help you sell your home for the highest possible price ASAP
Key Details
Property Type Single Family Home
Listing Status Sold
Purchase Type For Sale
Square Footage 2,467 sqft
Price per Sqft $178
Subdivision Greatwood Stonebridge
MLS Listing ID 76752783
Sold Date 11/04/22
Style Traditional
Bedrooms 3
Full Baths 2
Half Baths 1
HOA Fees $75/ann
HOA Y/N 1
Year Built 2001
Annual Tax Amount $6,895
Tax Year 2021
Lot Size 7,382 Sqft
Acres 0.1695
Property Description
Beautiful home situated on a quiet cul-de-sac lot. You are sure to be impressed as you enter to soaring ceilings & beautiful "wood-look" ceramic tile throughout the main living area. The dining room features updated lighting & has pass through access to the kitchen. The spacious kitchen is a cook's dream; plenty of counterspace for prepping PLUS a bar counter to provide extra seating. Family room is light & bright & open to the kitchen which makes entertaining a breeze. Serene owner's retreat is en-suite w/dual vanities, soaking tub & separate shower PLUS a large walk in closet. As you make your way upstairs you will find a large niche' area, perfect spot to set up a work from home space. You will also find a good sized game room - Don't miss the built out TEXAS basement. There are 2 additional bedrooms & an updated secondary bath. The backyard is your very own OASIS; saltwater pool & outdoor kitchen. Convenient to just about everything, zoned to highly rated LCISD schools.
Location
State TX
County Fort Bend
Area Sugar Land West
Rooms
Bedroom Description Primary Bed - 1st Floor
Other Rooms Breakfast Room, Family Room, Formal Dining, Gameroom Up
Den/Bedroom Plus 3
Interior
Heating Central Gas
Cooling Central Electric
Flooring Carpet, Tile
Fireplaces Number 1
Fireplaces Type Gaslog Fireplace
Exterior
Garage Attached Garage
Garage Spaces 2.0
Pool 1
Roof Type Composition
Private Pool Yes
Building
Lot Description Cul-De-Sac, In Golf Course Community
Story 2
Foundation Slab
Lot Size Range 0 Up To 1/4 Acre
Sewer Public Sewer
Water Public Water
Structure Type Brick,Cement Board
New Construction No
Schools
Elementary Schools Campbell Elementary School (Lamar)
Middle Schools Ryon/Reading Junior High School
High Schools George Ranch High School
School District 33 - Lamar Consolidated
Others
Restrictions Deed Restrictions
Tax ID 3030-01-002-0050-901
Energy Description Attic Vents,Ceiling Fans,Digital Program Thermostat
Tax Rate 2.3013
Disclosures Levee District, Mud
Special Listing Condition Levee District, Mud
Read Less

Bought with Non-MLS
GET MORE INFORMATION




