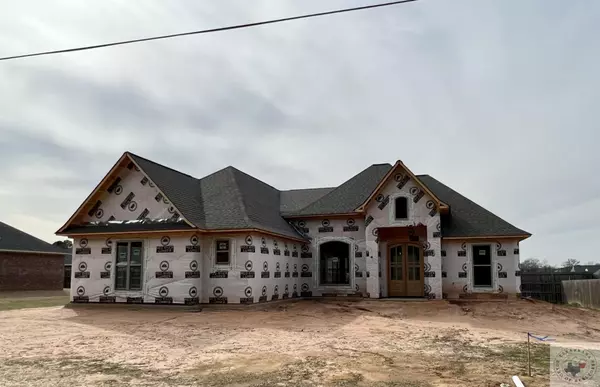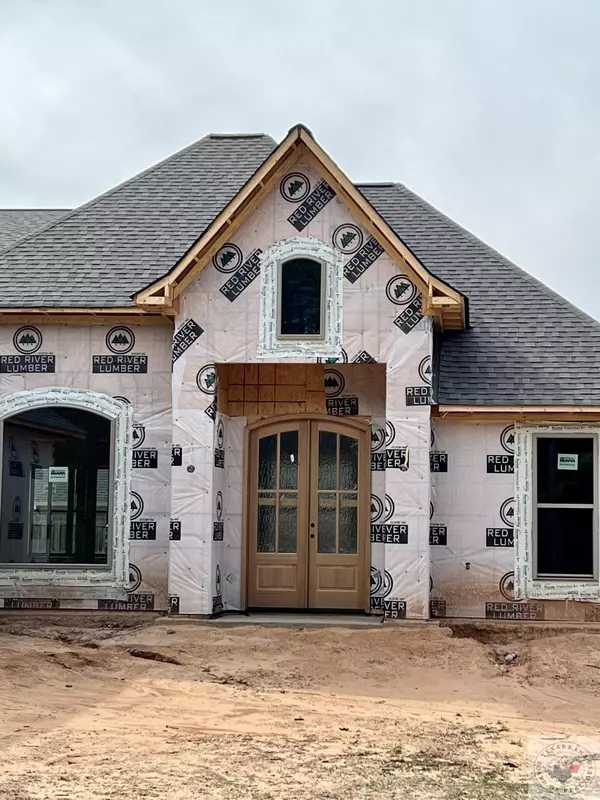For more information regarding the value of a property, please contact us for a free consultation.
532 ARNOLD LN Texarkana, TX 75503
Want to know what your home might be worth? Contact us for a FREE valuation!

Our team is ready to help you sell your home for the highest possible price ASAP
Key Details
Sold Price $361,800
Property Type Single Family Home
Sub Type Single Family
Listing Status Sold
Purchase Type For Sale
Approx. Sqft 2001-2500
Square Footage 2,010 sqft
Price per Sqft $180
Subdivision Lone Star Lake Estates
MLS Listing ID 108759
Sold Date 06/08/22
Style Traditional
Bedrooms 3
Full Baths 2
Year Built 2022
Lot Size 10,890 Sqft
Acres 0.25
Property Description
Beautiful new Construction. The entry & front doors will wow you. Gorgeous arch-top wood double doors greet you at the entry. This home is a very open concept plan. There is a formal dining that could serve as many other things if you are not "formal dining people". The great room as a gas log fireplace and 10' ceilings. It is open to the kitchen with an island/bar, a spacious kitchen and breakfast room. The utility room is not a "walk-thru" so no one sees your mess. This is a split bedroom plan w/ the 2 guest bedrooms on one side of the house divided by the guest bath. The master is located at the back of the house for extra privacy. It features a nice bath w/ soaking tub & walk-in shower, double sinks & 2 walk-in closets. This will be a beautiful home when completed.
Location
State TX
County Bowie County
Area T05 Redlick
Direction I-30 to Kings Hwy, go north on Kings Hwy for 1 mile, then turn Left on Hughes Rd, continue 1.1 miles on Hughes, turn left on Arnold. House will be on the Right.
Rooms
Bedroom Description Master Bedroom Split
Dining Room Breakfast & Formal
Interior
Interior Features H/S Detector, Garage Door Opener, Pre-Wired TV Cable, Pre-Wired Phone, High Ceilings, Sheet Rock Walls
Hot Water Gas
Heating Central Gas
Cooling Central Electric
Flooring Vinyl Planking
Fireplaces Number 1
Fireplaces Type Gas Log-Ventless
Appliance Electric Range, Dishwasher, Disposal, Ice Maker Connection, Pantry
Laundry Dryer Electric, Inside Room, Washer Connection
Exterior
Exterior Feature Patio, Covered Patio, Outside Lighting, Porch, Gutters
Garage Door w/ Opener, Side Entry
Garage Description Door w/ Opener, Side Entry
Fence None Apply
Pool None Apply
Utilities Available Cable Available, City Water, Electric-AEP-Swepco, Gas-Centerpoint, High Speed Internet Avail, Public Sewer
Roof Type Composition
Total Parking Spaces 2
Private Pool No
Building
Story 1 Story
Structure Type Brick,Shingles
Schools
School District Red Lick
Others
Special Listing Condition Owner Agent
Read Less
Bought with Rip England Premier Realty LLC
GET MORE INFORMATION




