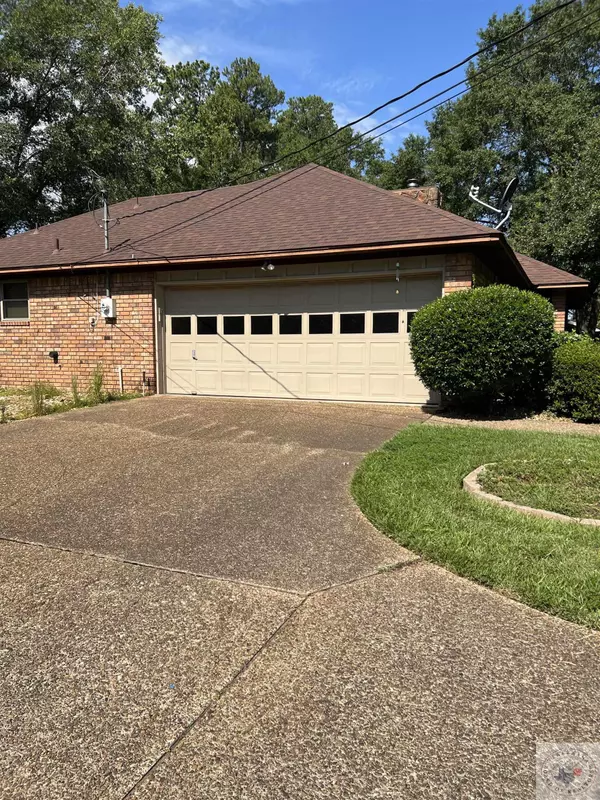For more information regarding the value of a property, please contact us for a free consultation.
424 Northwest Dr Wake Village, TX 75501
Want to know what your home might be worth? Contact us for a FREE valuation!

Our team is ready to help you sell your home for the highest possible price ASAP
Key Details
Sold Price $191,500
Property Type Single Family Home
Sub Type Single Family
Listing Status Sold
Purchase Type For Sale
Approx. Sqft 1501-2000
Square Footage 1,715 sqft
Price per Sqft $111
Subdivision Runnels City 1St
MLS Listing ID 110297
Sold Date 10/28/22
Style Traditional
Bedrooms 3
Full Baths 2
Year Built 1986
Annual Tax Amount $967
Lot Size 0.520 Acres
Acres 0.52
Property Description
Attractive custom built home in Wake Village! 3/2/2 with lovely fireplace, covered patio, workshop , split bedrooms and roomy kitchen. It has 2x6 exterior walls. Backyard is fenced and has pantry storage in the kitchen. The well nicely waters plants and grass with the sprinkler system. Add your own cosmetic touches for a lovely home for you!
Location
State TX
County Bowie County
Area T06 Wake Village
Direction From Kings Hwy, turn onto Redwater Rd in a couple of blocks, turn onto Northwest, home on the right.
Rooms
Bedroom Description Master Bedroom Split
Dining Room Breakfast & Break/Bar
Interior
Interior Features H/S Detector, Garage Door Opener, Pre-Wired TV Cable, Pre-Wired Phone, Drapes/Curtains All
Heating Central Electric
Cooling Central Electric
Flooring Carpet, Vinyl
Fireplaces Number 1
Fireplaces Type None Apply
Fireplace Yes
Appliance Electric Range, Microwave, Single Oven, Ice Maker Connection, Pantry
Laundry Inside Room
Exterior
Exterior Feature Out Building, Outside Lighting
Parking Features Side Entry
Garage Description Side Entry
Fence Chain Link
Utilities Available Public Sewer, City Water, Cable Available
Roof Type Composition
Total Parking Spaces 2
Building
Building Description Brick,Slab,Shingles, Workshop
Story 1 Story
Architectural Style Workshop
Structure Type Brick,Slab,Shingles
Schools
School District Tisd
Read Less
Bought with RE/MAX Preferred



