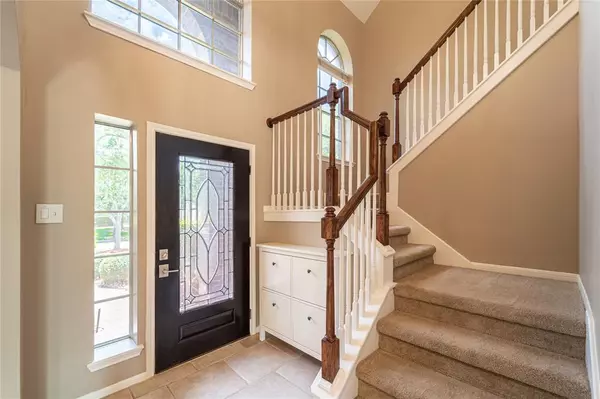For more information regarding the value of a property, please contact us for a free consultation.
4727 Knights Branch DR Sugar Land, TX 77479
Want to know what your home might be worth? Contact us for a FREE valuation!

Our team is ready to help you sell your home for the highest possible price ASAP
Key Details
Property Type Single Family Home
Listing Status Sold
Purchase Type For Sale
Square Footage 2,336 sqft
Price per Sqft $171
Subdivision New Territory Prcl Sf-37
MLS Listing ID 92363447
Sold Date 06/22/22
Style Traditional
Bedrooms 4
Full Baths 2
Half Baths 1
HOA Fees $88/ann
HOA Y/N 1
Year Built 1998
Annual Tax Amount $5,922
Tax Year 2021
Lot Size 6,489 Sqft
Acres 0.149
Property Description
Welcome, come on in, and enjoy this 4 Bedroom, 2-story, traditionally-styled, brick home on a greenbelt, with a game room and backyard oasis, located in New Territory! This entertainer’s layout is perfect for summer and winter since all of the downstairs is tiled for easy clean-up. The living room gas fireplace is surrounded by picturesque views of your rock waterfall pool, cabana, and tropical foliage. You’ll love cooking in the granite kitchen featuring a gas stove/oven, stainless steel refrigerator, dishwasher, and built-in microwave. There’s a ton of extra features in this home as well. The living room is prewired for Dolby 7.1 with front height GoldenEar speakers, nest cams in the front and backyard, nest doorbell, nest thermostats, and 3 nest smoke detectors. There’s LED lighting throughout the home, as well as an electric car plug (NEMA 14-50), workbench, chamberlain wifi garage door opener, and Rachio digital sprinkler controls in the garage.
Location
State TX
County Fort Bend
Area Sugar Land West
Rooms
Bedroom Description Primary Bed - 1st Floor,Walk-In Closet
Other Rooms Gameroom Up, Utility Room in House
Interior
Interior Features Balcony, Drapes/Curtains/Window Cover, Fire/Smoke Alarm, High Ceiling, Refrigerator Included, Wired for Sound
Heating Central Gas
Cooling Central Electric
Flooring Carpet, Tile
Fireplaces Number 2
Fireplaces Type Gaslog Fireplace
Exterior
Exterior Feature Back Green Space, Back Yard, Back Yard Fenced, Partially Fenced, Patio/Deck, Private Driveway, Sprinkler System
Garage Attached Garage
Garage Spaces 2.0
Garage Description Auto Garage Door Opener, EV Charging Station
Pool 1
Roof Type Composition
Street Surface Curbs,Gutters
Private Pool Yes
Building
Lot Description Greenbelt, Subdivision Lot
Story 2
Foundation Slab
Water Water District
Structure Type Brick
New Construction No
Schools
Elementary Schools Brazos Bend Elementary School
Middle Schools Sartartia Middle School
High Schools Travis High School (Fort Bend)
School District 19 - Fort Bend
Others
Restrictions Deed Restrictions
Tax ID 6015-37-002-0480-907
Energy Description Ceiling Fans,Digital Program Thermostat
Acceptable Financing Cash Sale, Conventional, FHA, VA
Tax Rate 2.4394
Disclosures Levee District, Mud, Sellers Disclosure
Listing Terms Cash Sale, Conventional, FHA, VA
Financing Cash Sale,Conventional,FHA,VA
Special Listing Condition Levee District, Mud, Sellers Disclosure
Read Less

Bought with Alpha Elite Realty
GET MORE INFORMATION




