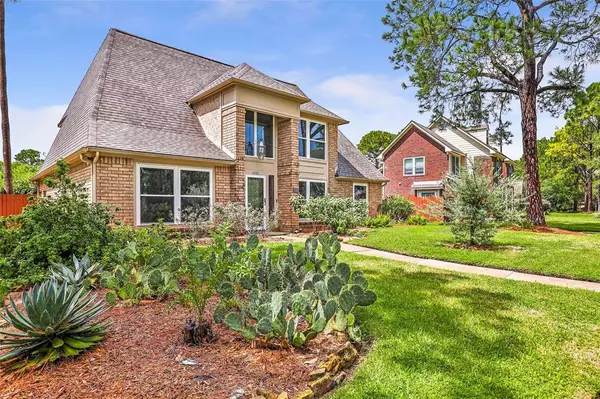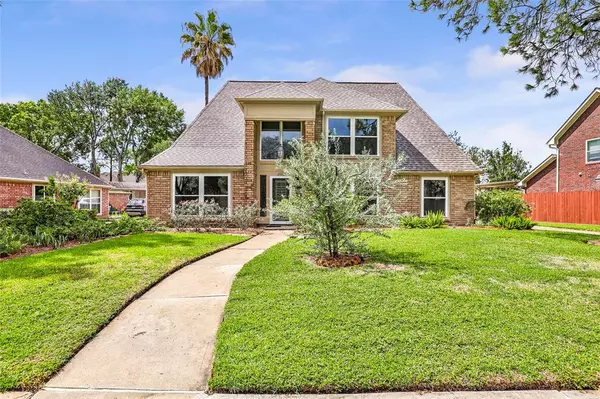For more information regarding the value of a property, please contact us for a free consultation.
2503 Fairwind DR Houston, TX 77062
Want to know what your home might be worth? Contact us for a FREE valuation!

Our team is ready to help you sell your home for the highest possible price ASAP
Key Details
Property Type Single Family Home
Listing Status Sold
Purchase Type For Sale
Square Footage 2,722 sqft
Price per Sqft $159
Subdivision Bay Forest
MLS Listing ID 61954990
Sold Date 11/09/22
Style Traditional
Bedrooms 4
Full Baths 2
Half Baths 1
HOA Fees $60/ann
HOA Y/N 1
Year Built 1986
Annual Tax Amount $7,661
Tax Year 2021
Lot Size 9,464 Sqft
Acres 0.2173
Property Description
Updated & well maintained 2-story home situated on a large lot in the desirable Bay Forest Community. You are within close walking distance to tennis courts, parks, and schools. Outside the home offers a manicured lawn w/ lush landscaping, mature trees, tons of fruit trees and plants, & a long driveway to a detached 2 car garage. This beautiful home boast of an abundance of natural light throughout, living area looking out into luscious back yard and pool that has been resurfaced 2022.. Updates include fresh paint throughout, new carpet, new roof 2018, new HVAC 2017/2018, rebuilt kitchen cabinets 2022, Updated kitchen with Quartz countertops, and all new appliances 2022, new double pane windows 2015, electrical whole house 2015, updated master and secondary bath, custom master closet 2018, sprinkler system 2015, extended deck and gazebo 2018, new garage door and opener 2018, carve stone pool deck 2019, replaced water connections whole house 2019, and much more! Upgrades galore!!!
Location
State TX
County Harris
Area Clear Lake Area
Rooms
Bedroom Description En-Suite Bath,Primary Bed - 1st Floor,Walk-In Closet
Other Rooms 1 Living Area, Breakfast Room, Family Room, Formal Dining, Gameroom Up, Living Area - 1st Floor, Utility Room in House
Interior
Interior Features Alarm System - Leased, Drapes/Curtains/Window Cover, Fire/Smoke Alarm, Formal Entry/Foyer
Heating Central Electric
Cooling Central Electric
Flooring Carpet, Tile
Fireplaces Number 1
Fireplaces Type Gaslog Fireplace
Exterior
Exterior Feature Back Yard, Back Yard Fenced, Covered Patio/Deck, Fully Fenced, Patio/Deck, Porch, Sprinkler System
Garage Detached Garage
Garage Spaces 2.0
Pool 1
Roof Type Composition
Street Surface Concrete,Curbs
Private Pool Yes
Building
Lot Description Cleared, Subdivision Lot
Story 2
Foundation Slab
Lot Size Range 0 Up To 1/4 Acre
Water Water District
Structure Type Brick
New Construction No
Schools
Elementary Schools Falcon Pass Elementary School
Middle Schools Space Center Intermediate School
High Schools Clear Lake High School
School District 9 - Clear Creek
Others
Restrictions Deed Restrictions
Tax ID 116-252-002-0051
Acceptable Financing Cash Sale, Conventional, FHA, VA
Tax Rate 2.5769
Disclosures Sellers Disclosure
Listing Terms Cash Sale, Conventional, FHA, VA
Financing Cash Sale,Conventional,FHA,VA
Special Listing Condition Sellers Disclosure
Read Less

Bought with Simien Properties
GET MORE INFORMATION




