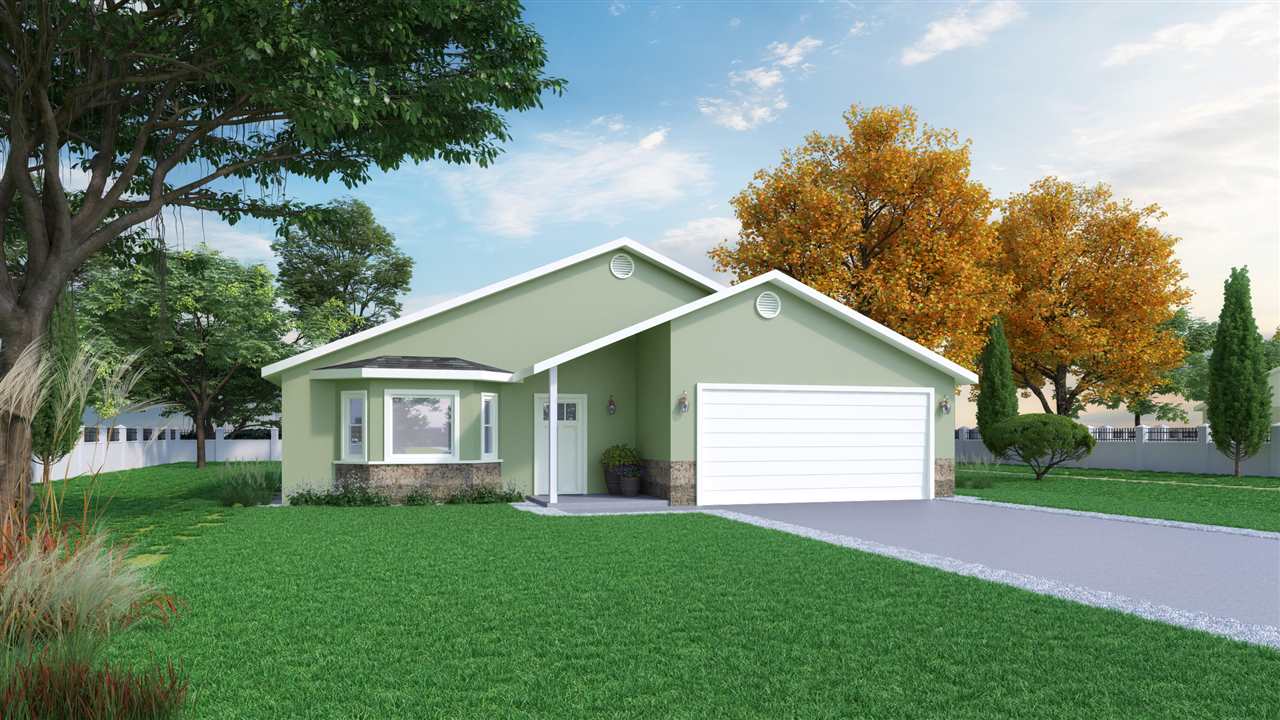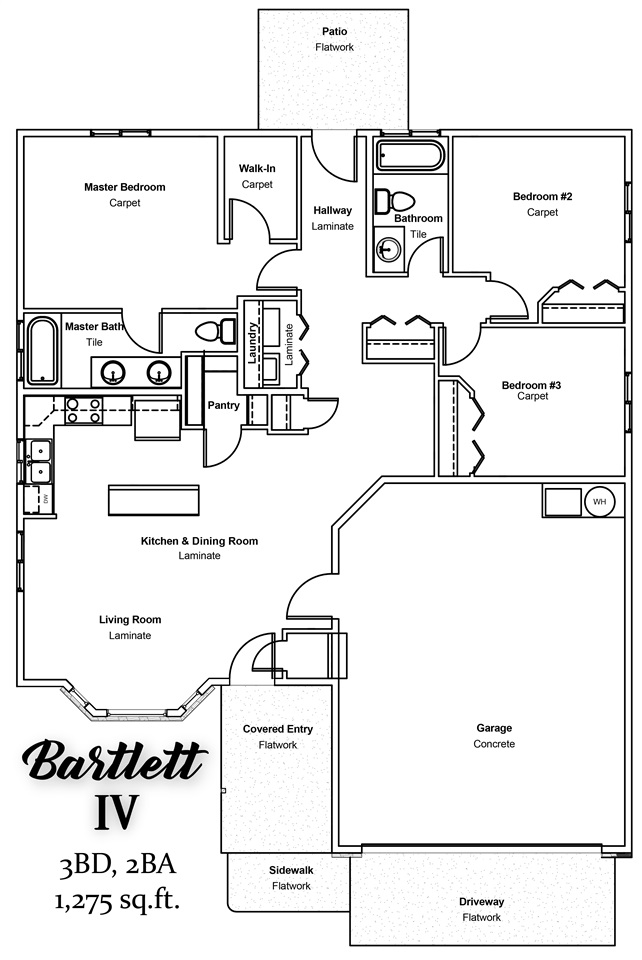For more information regarding the value of a property, please contact us for a free consultation.
455 El Jardin Lane Clifton, CO 81520
Want to know what your home might be worth? Contact us for a FREE valuation!

Our team is ready to help you sell your home for the highest possible price ASAP
Key Details
Sold Price $260,000
Property Type Single Family Home
Sub Type Single Family Residence
Listing Status Sold
Purchase Type For Sale
Square Footage 1,275 sqft
Price per Sqft $203
Subdivision Harrogate Subdivision
MLS Listing ID 20203096
Sold Date 12/23/20
Style Ranch
Bedrooms 3
HOA Fees $12/ann
HOA Y/N true
Year Built 2020
Acres 0.12
Lot Dimensions 57x85x51x108
Property Sub-Type Single Family Residence
Property Description
ENERGY STAR rated new construction in Harrogate Subdivision! This BARTLETT IV floorplan features an open-concept living/kitchen/dining area complemented with upgraded wood laminate flooring, 3 spacious bedrooms with plush carpeting and 2 full bathrooms, both with custom tile! Kitchen features plenty of cabinet storage, pantry and large center island. Energy Star building features boast 2x6 construction, 95.5% efficient furnace, gas/tankless water heater, upgraded insulation with all points sealed, low-E windows and energy star performance appliances! You'll be sure to enjoy the energy savings for YEARS to come. Stem-wall foundation with crawl space access and a highly-desired corner lot! Front landscaping with Rain Bird sprinkler system INCLUDED! Located in the coveted PALISADE school district!
Location
State CO
County Mesa
Area Clifton
Direction I-70 B west to 30 Road. South on 30 Road to D 1/2 Road. Left (east) on D 1/2 Road to 33 Road and turn left (north).
Rooms
Basement Crawl Space
Interior
Interior Features Kitchen/Dining Combo, Main Level Primary, Pantry, Walk-In Closet(s), Programmable Thermostat
Heating Forced Air, Natural Gas
Cooling Central Air
Flooring Carpet, Laminate, Simulated Wood, Tile
Fireplaces Type None
Fireplace false
Window Features Low Emissivity Windows
Appliance Dishwasher, Electric Oven, Electric Range, Disposal, Microwave
Laundry Laundry Closet, In Hall
Exterior
Parking Features Attached, Garage, Garage Door Opener
Garage Spaces 2.0
Fence None
Roof Type Asphalt,Composition
Present Use Residential
Street Surface Paved
Handicap Access Low Threshold Shower
Porch Open, Patio
Garage true
Building
Lot Description Corner Lot, Sprinklers In Front, Landscaped
Faces East
Foundation Stem Wall
Sewer Connected
Water Public
Structure Type Wood Siding,Wood Frame
Schools
Elementary Schools Taylor
Middle Schools Mt Garfield (Mesa County)
High Schools Palisade
Others
HOA Fee Include Common Area Maintenance,Sprinkler
Tax ID 2943-132-03-001
Read Less
Bought with HOMESMART REALTY PARTNERS


