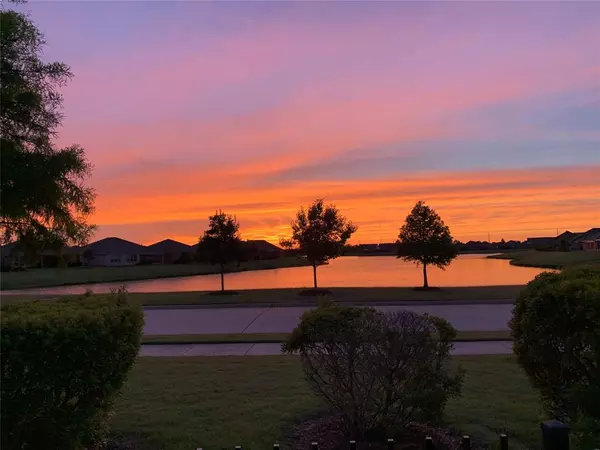For more information regarding the value of a property, please contact us for a free consultation.
406 Saffron Plum LN Richmond, TX 77469
Want to know what your home might be worth? Contact us for a FREE valuation!

Our team is ready to help you sell your home for the highest possible price ASAP
Key Details
Property Type Single Family Home
Listing Status Sold
Purchase Type For Sale
Square Footage 2,174 sqft
Price per Sqft $160
Subdivision Del Webb Sweetgrass Richmond
MLS Listing ID 94321330
Sold Date 02/08/22
Style Traditional
Bedrooms 3
Full Baths 3
HOA Fees $145/qua
HOA Y/N 1
Year Built 2016
Annual Tax Amount $7,411
Tax Year 2021
Lot Size 4,510 Sqft
Acres 0.1035
Property Description
Call today for a showing on this beautiful 3 bedroom, 3 bathroom with backyard view of the lake. Enjoy the Active Adult 55+ Del Webb Sweetgrass resort like lifestyle. This 3 bedroom home offers comfort & separation. The 2nd story loft with 3rd bedroom and full bath can be great for guests. The kitchen will be sure to dazzle guests with beautiful upgraded white linen cabinets, granite countertops, stainless steel appliances, under cabinet lighting & upgrade kitchen accessory pull out & soft close drawers. Relax on the covered patio with extended pavers looking towards the beautiful lake at Del Webb Sweetgrass. Home has many upgrades including high tray ceiling in primary room, level 5 kitchen cabinets & backsplash, pendant lighting, beautiful tile flooring downstairs, sprinkler system, fencing, gutters & more. Come join the Del Webb community & enjoy the 27,000 sq ft Lakehouse w/heated indoor pool & spa, outdoor pool & heated spa.
Location
State TX
County Fort Bend
Area Fort Bend South/Richmond
Rooms
Bedroom Description Primary Bed - 1st Floor,Walk-In Closet
Other Rooms Breakfast Room, Den, Kitchen/Dining Combo, Living Area - 1st Floor, Living/Dining Combo, Sun Room, Utility Room in House
Kitchen Breakfast Bar, Island w/o Cooktop, Kitchen open to Family Room, Pantry, Soft Closing Drawers, Under Cabinet Lighting
Interior
Interior Features Crown Molding, Fire/Smoke Alarm, High Ceiling
Heating Central Gas
Cooling Central Electric
Flooring Carpet, Tile
Exterior
Garage Attached Garage
Garage Spaces 2.0
Garage Description Auto Garage Door Opener, Double-Wide Driveway
Waterfront Description Lake View
Roof Type Composition
Street Surface Concrete,Curbs,Gutters
Private Pool No
Building
Lot Description Subdivision Lot, Water View
Story 1
Foundation Slab
Water Water District
Structure Type Brick,Stone
New Construction No
Schools
Elementary Schools Hutchison Elementary School
Middle Schools Wessendorf/Lamar Junior High School
High Schools Lamar Consolidated High School
School District 33 - Lamar Consolidated
Others
HOA Fee Include Clubhouse,Grounds,Other,Recreational Facilities
Senior Community 1
Restrictions Deed Restrictions
Tax ID 2739-82-001-0210-901
Energy Description Attic Fan,Attic Vents,Ceiling Fans,Digital Program Thermostat,HVAC>13 SEER,Insulated Doors,Insulated/Low-E windows,Insulation - Blown Fiberglass,Radiant Attic Barrier
Acceptable Financing Cash Sale, Conventional, FHA, VA
Tax Rate 3.0373
Disclosures Approved Seniors Project, Levee District, Mud, Sellers Disclosure
Listing Terms Cash Sale, Conventional, FHA, VA
Financing Cash Sale,Conventional,FHA,VA
Special Listing Condition Approved Seniors Project, Levee District, Mud, Sellers Disclosure
Read Less

Bought with Walzel Properties
GET MORE INFORMATION




