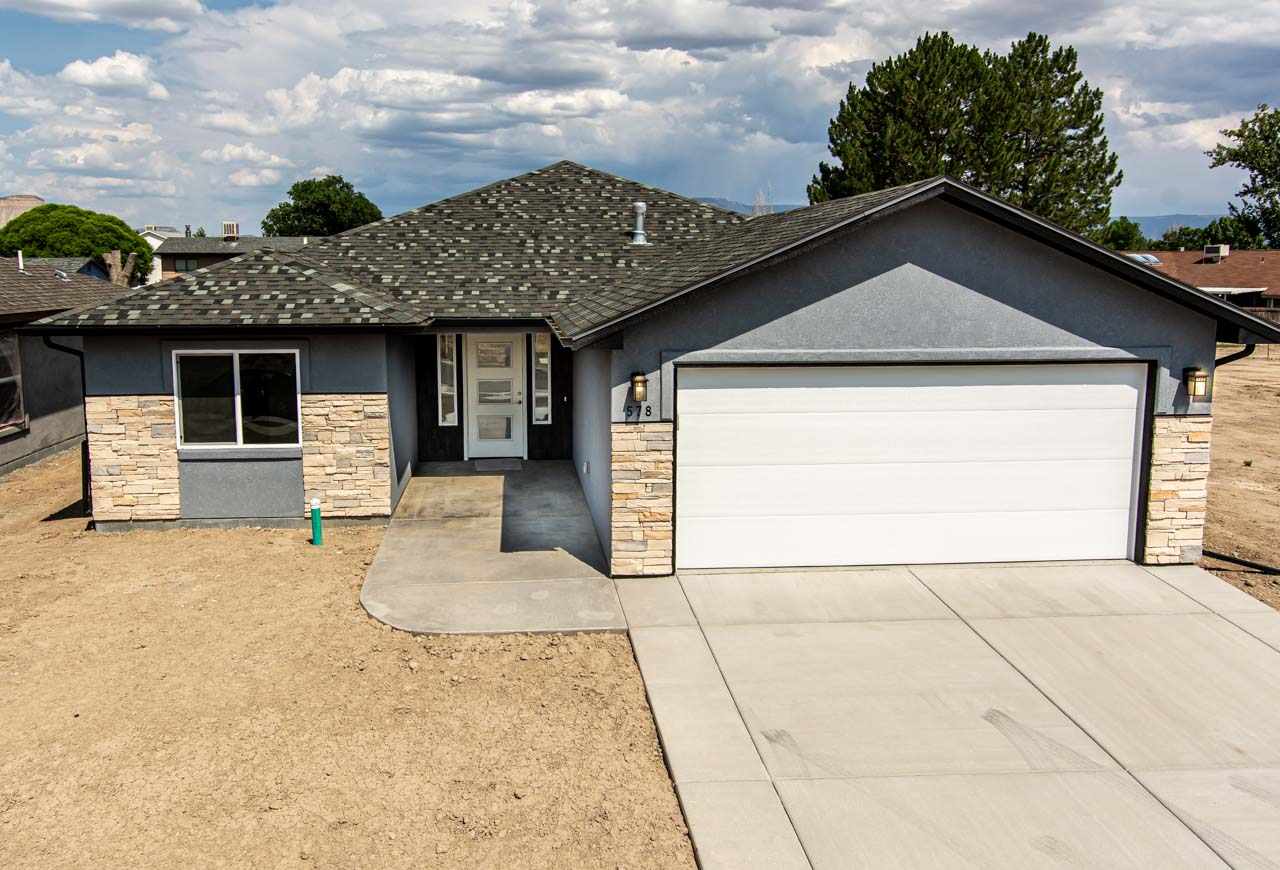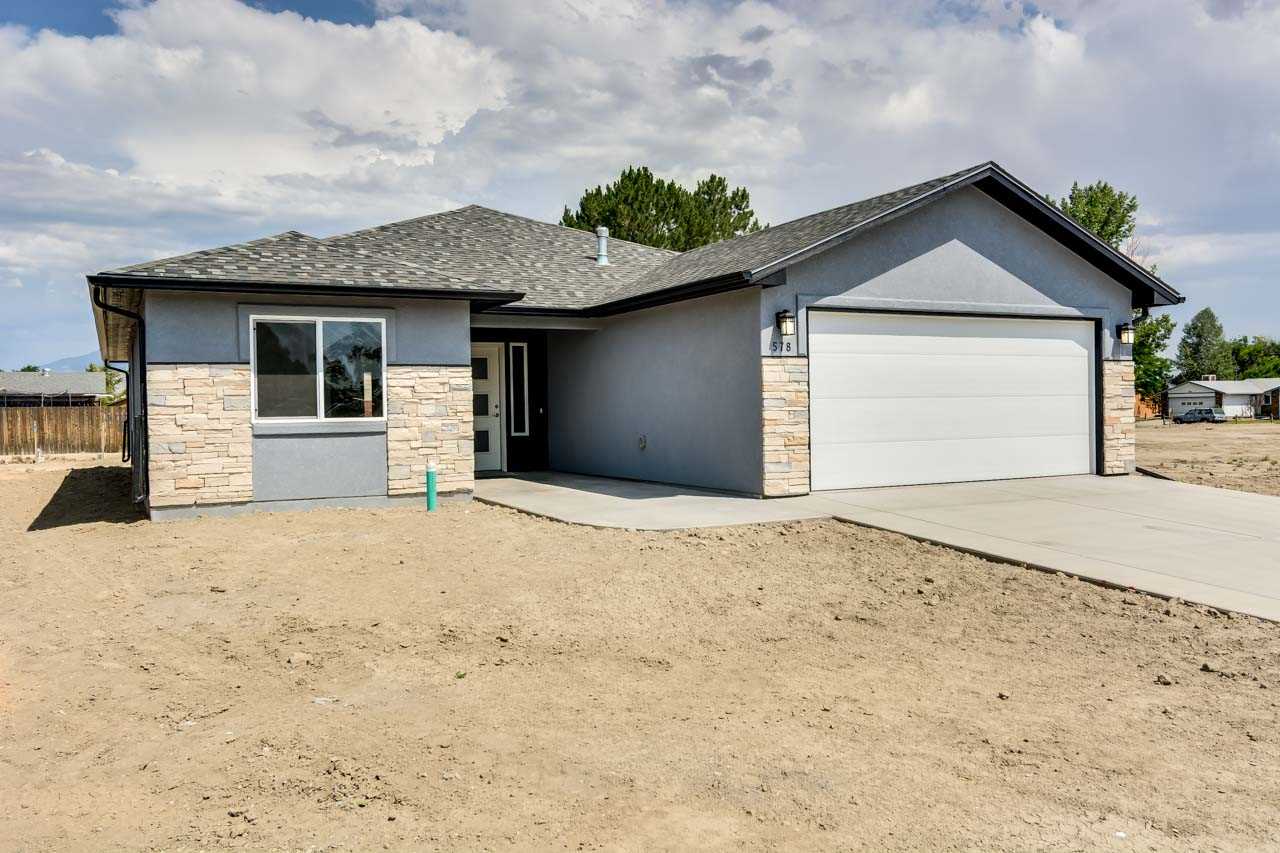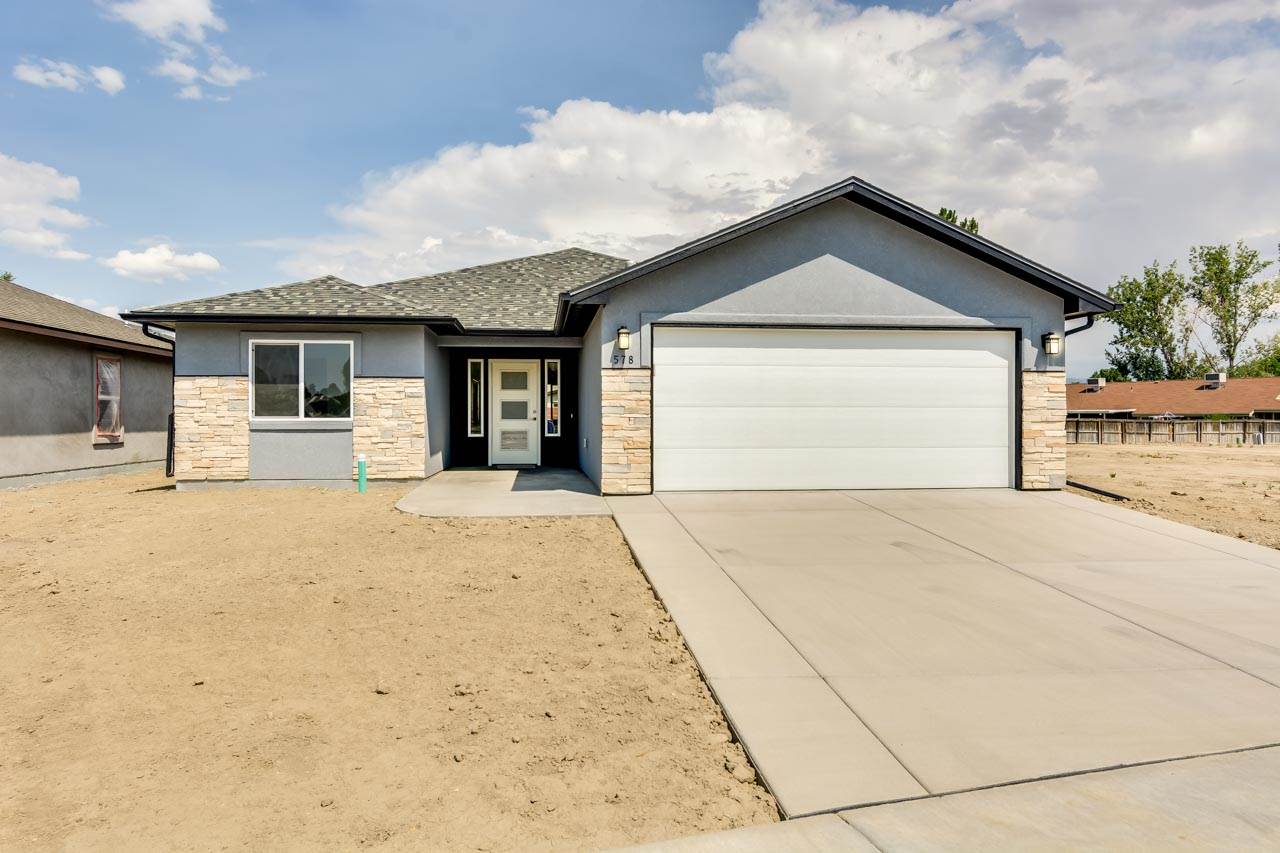For more information regarding the value of a property, please contact us for a free consultation.
2912 Bookcliff Avenue Grand Junction, CO 81504
Want to know what your home might be worth? Contact us for a FREE valuation!

Our team is ready to help you sell your home for the highest possible price ASAP
Key Details
Sold Price $250,000
Property Type Single Family Home
Sub Type Single Family Residence
Listing Status Sold
Purchase Type For Sale
Square Footage 1,305 sqft
Price per Sqft $191
Subdivision Patterson Pines
MLS Listing ID 20203866
Sold Date 12/15/20
Style Ranch
Bedrooms 3
HOA Y/N true
Year Built 2020
Acres 0.1
Lot Dimensions Irregular
Property Description
Pending before print! This is the Juniper model, a three bedroom two bathroom home with a split bedroom floor plan. These are quality homes with a great style, in a fantastic location close to schools, shopping, ice cream, and the potential 29 Road and I 70 interchange. Custom built ranch-style home with upgraded cabinetry, laminate flooring, ceramic tile in front entry, and two car garage. Designer kitchen includes a center island, pantry, dishwasher, a gas stove/oven, and micro-hood. We can add landscaping, fencing, and decorative metal to the exterior if you so choose. We have 52 lots and eight floor plans to choose from. Call listing agent for details.
Location
State CO
County Mesa
Area Ne Grand Junction
Direction Association dues TBD. Please see attached Builder's Addendum, and indicate that it is an attachment in Section 31. Pleaseuse showing time app to schedule showings. CTM user. Buyer(s) to verify all information; subject to change/error. Nocommissions paid on seller concessions. Earnest money shall be made payable to the title company as indicated anddelivered to title co. Please see associated docum
Interior
Interior Features Ceiling Fan(s), Kitchen/Dining Combo, Main Level Primary, Programmable Thermostat
Heating Forced Air
Cooling Central Air
Flooring Carpet, Laminate
Fireplaces Type None
Fireplace false
Appliance Dishwasher, Gas Oven, Gas Range, Microwave
Exterior
Parking Features Attached, Garage, Garage Door Opener
Garage Spaces 2.0
Fence Full
Roof Type Asphalt,Composition
Street Surface Paved
Handicap Access None
Porch Covered, Patio
Garage true
Building
Lot Description Landscaped
Faces South
Foundation Slab
Sewer Connected
Water Public
Structure Type Metal Siding,Wood Frame
Schools
Elementary Schools Nisley
Middle Schools Bookcliff
High Schools Central
Others
HOA Fee Include Common Area Maintenance
Tax ID 2943-082-73-020
Read Less
Bought with BRAY REAL ESTATE



