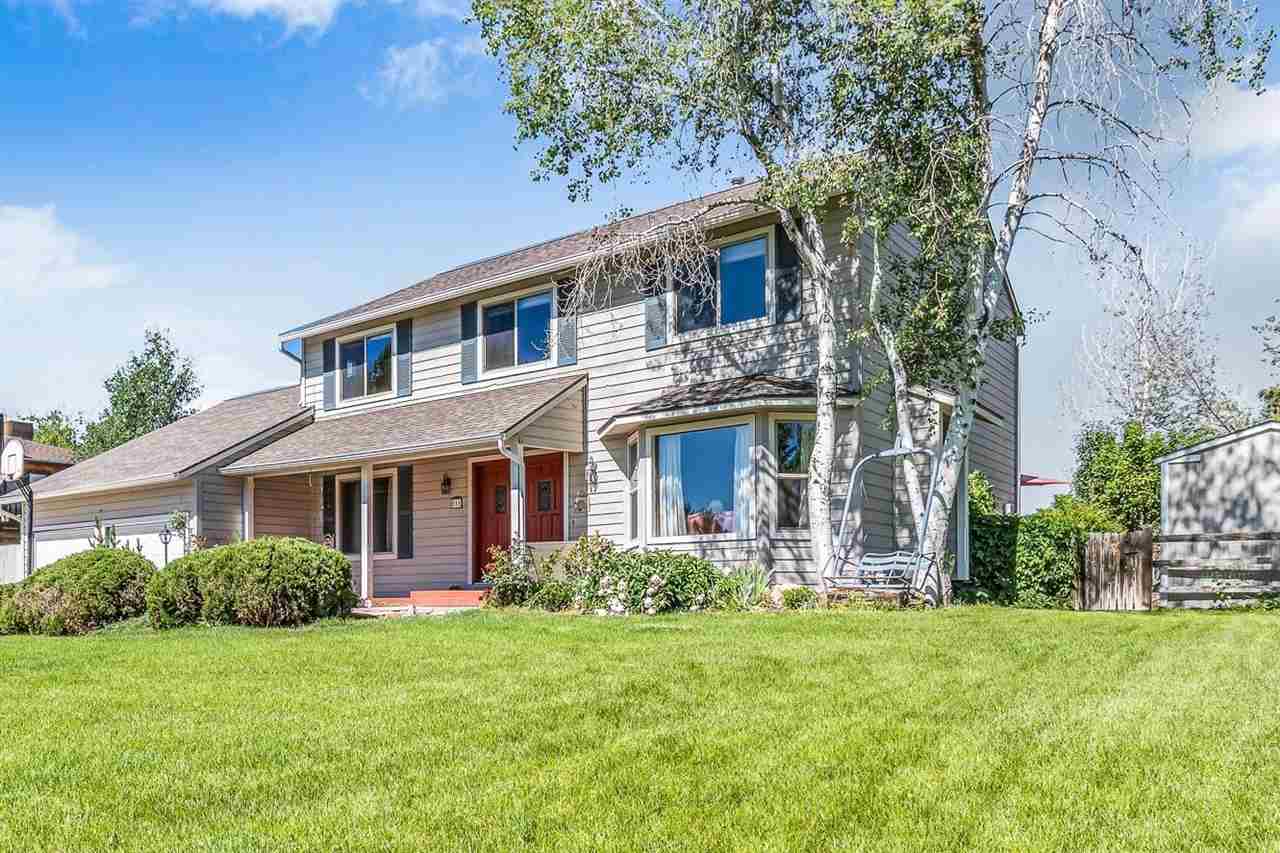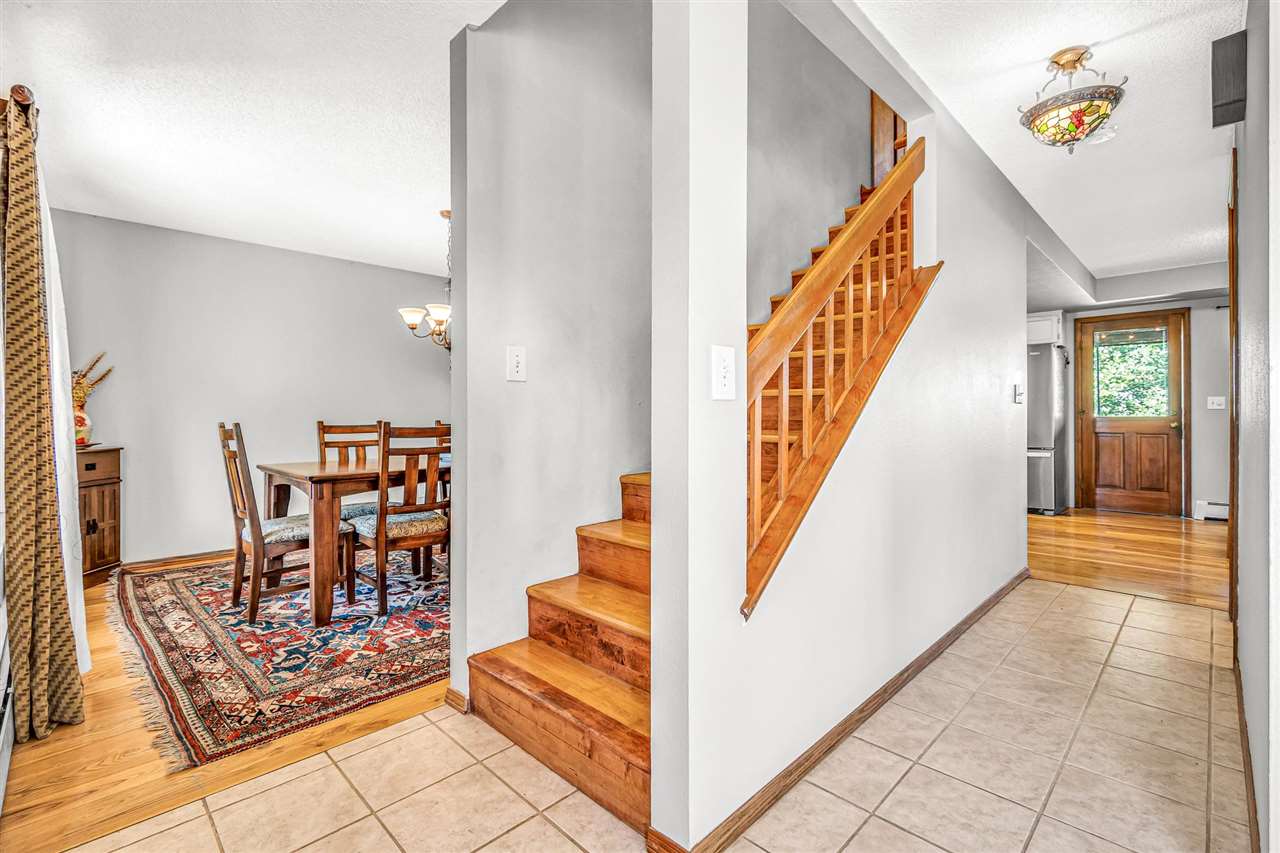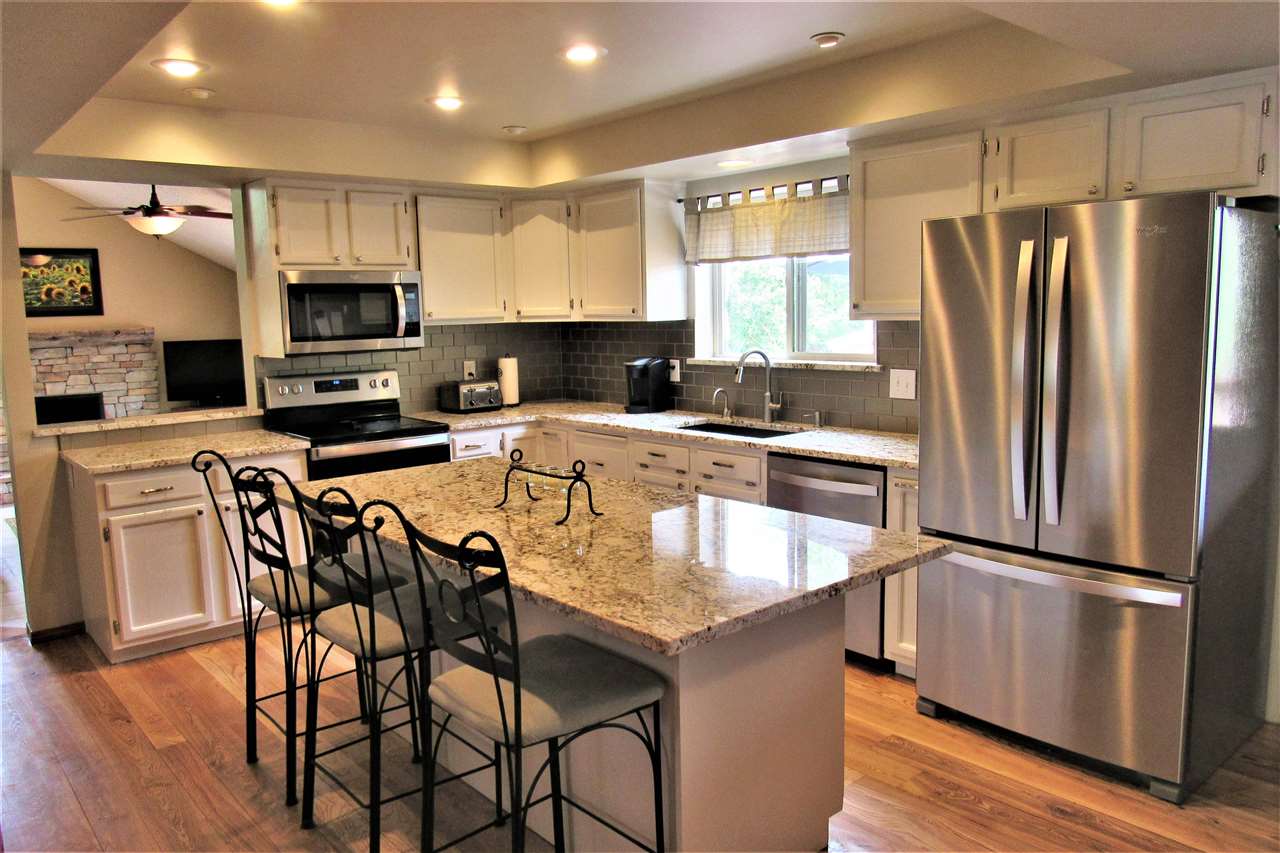For more information regarding the value of a property, please contact us for a free consultation.
811 Lanai Drive Grand Junction, CO 81506
Want to know what your home might be worth? Contact us for a FREE valuation!

Our team is ready to help you sell your home for the highest possible price ASAP
Key Details
Sold Price $535,000
Property Type Single Family Home
Sub Type Single Family Residence
Listing Status Sold
Purchase Type For Sale
Square Footage 3,347 sqft
Price per Sqft $159
Subdivision Paradise Hills
MLS Listing ID 20212633
Sold Date 08/25/21
Style Two Story
Bedrooms 6
HOA Fees $13/ann
HOA Y/N true
Year Built 1983
Acres 0.23
Lot Dimensions Irregular
Property Description
There's a lot to love in this expansive 3347 sq ft Paradise Hills home. 6 Bedrooms (all conforming), 4 bathrooms, Formal living room PLUS two additional family rooms (one with a cozy fireplace & bay window, the second in the walk-out basement includes pool table, workout area and game room/hangout area). Office on main floor off kitchen. Ash & maple hardwood floors in kitchen, dining & living room. Updates in the last 18 months include: New kitchen & appliances, low-e windows, garage doors, roof, gutters, coolers, flooring, boiler, interior and exterior paint & expanded deck. The outdoor space is incredible as well with expansive deck and no neighbors right on top of you. Attached garage, large storage shed and RV Parking. All kitchen appliances included plus clothes washer and dryer. All information including measurements & SF, should be verified by buyer.
Location
State CO
County Mesa
Area North Grand Junction
Direction From Patterson North 26 1/2 Road to H. East on H Road, North on Lanai, House is on left side of Lanai drive.
Rooms
Basement Crawl Space, Full, Finished, Walk-Out Access
Interior
Interior Features Ceiling Fan(s), Separate/Formal Dining Room, Pantry, Upper Level Primary, Vaulted Ceiling(s), Walk-In Closet(s), Walk-In Shower
Heating Baseboard, Electric, Fireplace(s), Hot Water, Wall Furnace
Cooling Evaporative Cooling
Flooring Carpet, Hardwood, Luxury Vinyl Plank, Tile
Fireplaces Type Family Room, Gas Log
Fireplace true
Window Features Low Emissivity Windows,Window Coverings
Appliance Dryer, Dishwasher, Electric Oven, Electric Range, Disposal, Microwave, Refrigerator, Washer
Exterior
Exterior Feature Hot Tub/Spa, Shed, Sprinkler/Irrigation
Parking Features Attached, Garage, Garage Door Opener, RV Access/Parking
Garage Spaces 2.0
Fence Split Rail
Roof Type Asphalt,Composition
Present Use Residential
Street Surface Paved
Handicap Access None, Low Threshold Shower
Porch Covered, Deck, Open, Patio
Garage true
Building
Lot Description Sprinklers In Rear, Sprinklers In Front, Landscaped, Sprinkler System
Faces East
Story 2
Sewer Connected
Water Public
Level or Stories Two
Additional Building Shed(s)
Structure Type Wood Siding,Wood Frame
Schools
Elementary Schools Pomona
Middle Schools West
High Schools Grand Junction
Others
HOA Fee Include Sprinkler
Tax ID 2701-264-25-011
Read Less



