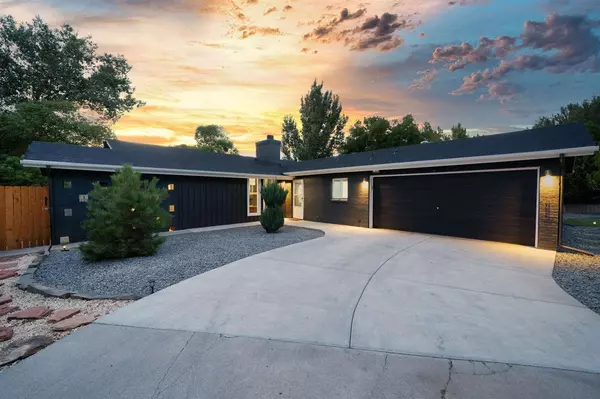For more information regarding the value of a property, please contact us for a free consultation.
615 Starlight Drive Grand Junction, CO 81504
Want to know what your home might be worth? Contact us for a FREE valuation!

Our team is ready to help you sell your home for the highest possible price ASAP
Key Details
Sold Price $435,000
Property Type Single Family Home
Sub Type Single Family Residence
Listing Status Sold
Purchase Type For Sale
Square Footage 1,824 sqft
Price per Sqft $238
Subdivision Village East
MLS Listing ID 20214101
Sold Date 09/10/21
Style Ranch
Bedrooms 3
HOA Fees $16/ann
HOA Y/N true
Year Built 1978
Acres 0.26
Lot Dimensions 100 x 115
Property Description
Incredible remodel in the Northeast area! Black modern contemporary style that boasts an all-black exterior that includes a black glazed roof! You'll WOW! as you step into the open-concept living room that's accentuated by high ceilings with exposed beams, dual sided fireplace, luxury plank flooring and upgraded modern overhead and pendant lighting. Remodeled kitchen is a chef's dream with a large granite-clad center island, double wall oven and gas cook-top. Stylish dual-tone subway backsplash and sleek white cabinetry make this kitchen a luxurious DREAM to enjoy! Updated bathrooms offer solid surface counters and custom tile details; master includes dual vanities, LARGE walk-in shower with bench seating and heated flooring. Whole house prewired for sound + smart lighting! The backyard is JUST as luxurious as the interior, offering two patio areas, mature landscaping & outdoor shed!
Location
State CO
County Mesa
Area Ne Grand Junction
Direction From 30 Road & Patterson Road, continue eat on Patterson, left (north) on Starlight Drive to property on left (west) side of the street.
Interior
Interior Features Ceiling Fan(s), Kitchen/Dining Combo, Main Level Primary, Vaulted Ceiling(s), Walk-In Shower
Heating Baseboard, Hot Water, Natural Gas
Cooling Evaporative Cooling
Flooring Laminate, Simulated Wood, Tile
Fireplaces Type Gas Log, Living Room
Fireplace true
Window Features Window Coverings
Appliance Double Oven, Dishwasher, Gas Cooktop, Microwave, Refrigerator
Laundry Laundry Room
Exterior
Exterior Feature Shed, Sprinkler/Irrigation
Parking Features Attached, Garage, Garage Door Opener
Garage Spaces 2.0
Fence Privacy
Roof Type Asphalt,Composition
Present Use Residential
Street Surface Paved
Handicap Access None, Low Threshold Shower
Porch Covered, Open, Patio
Garage true
Building
Lot Description Landscaped, Sprinkler System
Faces East
Foundation Slab
Sewer Connected
Water Public
Additional Building Shed(s)
Structure Type Brick,Wood Siding,Wood Frame
Schools
Elementary Schools Thunder Mt
Middle Schools Bookcliff
High Schools Central
Others
HOA Fee Include Sprinkler
Tax ID 2943-043-06-016
Read Less
Bought with RIVER CITY REAL ESTATE, LLC



