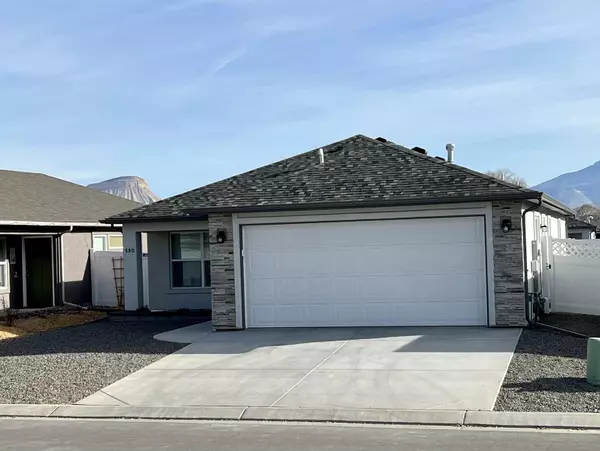For more information regarding the value of a property, please contact us for a free consultation.
580 HENNESSY WAY Grand Junction, CO 81504
Want to know what your home might be worth? Contact us for a FREE valuation!

Our team is ready to help you sell your home for the highest possible price ASAP
Key Details
Sold Price $339,000
Property Type Single Family Home
Sub Type Single Family Residence
Listing Status Sold
Purchase Type For Sale
Square Footage 1,230 sqft
Price per Sqft $275
Subdivision Patterson Pines
MLS Listing ID 20216246
Sold Date 01/11/22
Style Ranch
Bedrooms 3
HOA Fees $29/ann
HOA Y/N true
Year Built 2021
Lot Dimensions 45x100
Property Description
Beautiful ranch home, recently completed, with everything you've been waiting! Open floor plan living with upgraded laminate flooring, quartz countertops, and stainless appliances. Kitchen equipped with gas stub for gas range installation if desired. Featuring forced air heating and central air, this home will keep you comfortable year round. Newly installed vinyl privacy fence and xeriscape landscaping offer easy living with little maintenance. This home needs nothing!
Location
State CO
County Mesa
Area Ne Grand Junction
Direction Just East of 29 Rd, past Safeway, head south on Redwing. Follow to the end of the Road, turn right on Hennessy Way. Home will be on the right. Located in Patterson Pines neighborhood.
Interior
Interior Features Ceiling Fan(s), Main Level Master, Pantry, Vaulted Ceiling(s), Walk-In Closet(s), Programmable Thermostat
Heating Forced Air
Cooling Central Air
Flooring Laminate
Fireplaces Type None
Fireplace false
Window Features Window Coverings
Appliance Dryer, Dishwasher, Electric Oven, Electric Range, Microwave, Refrigerator, Washer
Exterior
Parking Features Attached, Garage, Garage Door Opener
Garage Spaces 2.0
Fence Vinyl
Roof Type Asphalt,Composition
Present Use Residential
Street Surface Paved
Handicap Access None
Porch Covered, Patio
Garage true
Building
Lot Description Xeriscape
Faces West
Foundation Slab
Sewer Connected
Water Public
Structure Type Stone,Stucco,Wood Frame
Schools
Elementary Schools Nisley
Middle Schools Bookcliff
High Schools Central
Others
HOA Fee Include Sprinkler
Tax ID 2943-082-73-009
Read Less
Bought with RE/MAX 4000, INC



