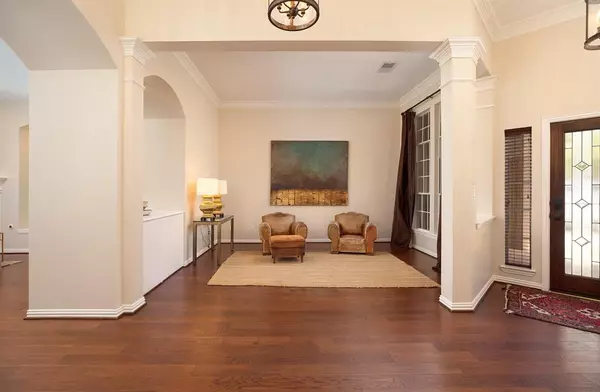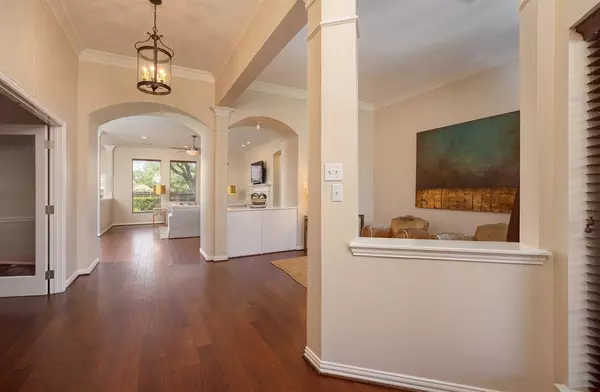For more information regarding the value of a property, please contact us for a free consultation.
8318 Twining Trail LN Sugar Land, TX 77479
Want to know what your home might be worth? Contact us for a FREE valuation!

Our team is ready to help you sell your home for the highest possible price ASAP
Key Details
Property Type Single Family Home
Listing Status Sold
Purchase Type For Sale
Square Footage 2,664 sqft
Price per Sqft $164
Subdivision Greatwood Fairview
MLS Listing ID 6107116
Sold Date 09/09/22
Style Ranch
Bedrooms 4
Full Baths 2
HOA Fees $75/ann
HOA Y/N 1
Year Built 2000
Annual Tax Amount $6,851
Tax Year 2021
Lot Size 9,156 Sqft
Acres 0.2102
Property Description
This Beautiful 4/2 recently updated one story home is located in Greatwood subdivision. This open concept home offers a formal dining room/office and formal living room. Wood floors throughout the home offers a care free flooring perfect for a busy family. The bathrooms are updated and offers double sinks, a marble shower and floors and jacuzzi style tub. The large granite kitchen countertops and island has plenty of space for family friends and to gather. The breakfast area is located in the kitchen. The backyard has beautiful trees and a green belt behind it, offering no backyard neighbors and plenty of privacy. This home is on a cul-de-sac street, walking distance to Campbell elementary school, neighborhood pool and tennis courts. * New A/C system * Newly Painted * Newer Roof *
Location
State TX
County Fort Bend
Area Sugar Land West
Rooms
Bedroom Description All Bedrooms Down,Walk-In Closet
Other Rooms Family Room, Formal Dining, Formal Living, Home Office/Study, Kitchen/Dining Combo, Utility Room in House
Kitchen Island w/ Cooktop, Kitchen open to Family Room, Pantry
Interior
Interior Features Alarm System - Owned, Crown Molding, Drapes/Curtains/Window Cover, Fire/Smoke Alarm, High Ceiling, Prewired for Alarm System
Heating Central Electric, Central Gas
Cooling Central Electric, Central Gas
Flooring Carpet, Engineered Wood
Fireplaces Number 1
Fireplaces Type Gaslog Fireplace
Exterior
Exterior Feature Back Green Space, Back Yard Fenced, Subdivision Tennis Court
Garage Attached Garage
Garage Spaces 2.0
Roof Type Composition
Street Surface Concrete
Private Pool No
Building
Lot Description Cul-De-Sac, Greenbelt, In Golf Course Community, Subdivision Lot
Faces North
Story 1
Foundation Slab
Builder Name David Weekley
Sewer Public Sewer
Water Public Water
Structure Type Cement Board,Stone
New Construction No
Schools
Elementary Schools Campbell Elementary School (Lamar)
Middle Schools Ryon/Reading Junior High School
High Schools George Ranch High School
School District 33 - Lamar Consolidated
Others
HOA Fee Include Clubhouse,Grounds,Recreational Facilities
Restrictions Deed Restrictions
Tax ID 3026-01-001-0180-901
Ownership Full Ownership
Energy Description Attic Vents,Ceiling Fans,Digital Program Thermostat,Energy Star Appliances,Energy Star/CFL/LED Lights
Acceptable Financing Conventional
Tax Rate 2.3013
Disclosures Sellers Disclosure
Listing Terms Conventional
Financing Conventional
Special Listing Condition Sellers Disclosure
Read Less

Bought with eXp Realty, LLC
GET MORE INFORMATION




