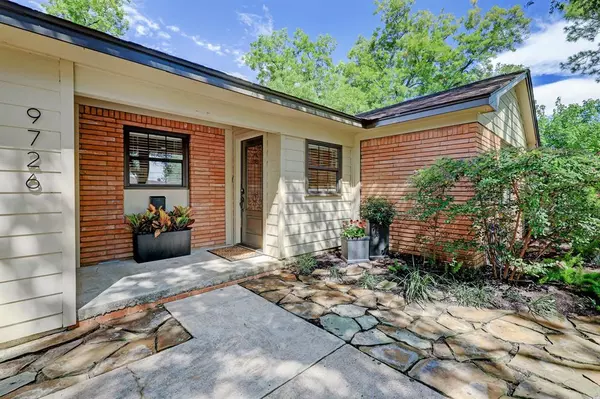For more information regarding the value of a property, please contact us for a free consultation.
9726 Pine Lake DR Houston, TX 77055
Want to know what your home might be worth? Contact us for a FREE valuation!

Our team is ready to help you sell your home for the highest possible price ASAP
Key Details
Property Type Single Family Home
Listing Status Sold
Purchase Type For Sale
Square Footage 1,794 sqft
Price per Sqft $236
Subdivision Long Point Woods Sec 3
MLS Listing ID 23694870
Sold Date 10/26/22
Style Ranch,Traditional
Bedrooms 3
Full Baths 2
Half Baths 1
Year Built 1960
Annual Tax Amount $7,685
Tax Year 2021
Lot Size 9,384 Sqft
Acres 0.2154
Property Description
This inviting, 3/2.5 ranch style gem, is nestled under the canopy of two mature oak trees and is conveniently located just off of Bunker Hill, walking distance to HEB, Costco and zoned to SBISD schools. This home features hardwood floors in living, primary bedrooms and recent, on trend neutral paint throughout interior. An enormity of light encompasses the open living concept that is exacting w/ an over-sized kitchen which features a gas range, side by side refrigerator, all of which encourage an easy flow for entertaining. Extra features include a Vivant security system, "flex" room, large covered back porch, an expansive, fully-fenced backyard equipped w/ a 15x10 storage shed. Home maintains a well designed utility room w/ stainless sink, washer, dryer and half bath. Primary suite boasts TWO walk-in closets and can accommodate a king size bed. Bathrooms have been updated in neutral tones w/ pedestal sinks and luxury vinyl tile. Neighborhood pool is available w/ paid membership.
Location
State TX
County Harris
Area Spring Branch
Rooms
Bedroom Description Primary Bed - 1st Floor,Walk-In Closet
Other Rooms Family Room, Home Office/Study, Kitchen/Dining Combo, Living Area - 1st Floor, Living/Dining Combo, Utility Room in House
Den/Bedroom Plus 3
Kitchen Kitchen open to Family Room
Interior
Interior Features Alarm System - Owned, Drapes/Curtains/Window Cover, Dryer Included, Fire/Smoke Alarm, Prewired for Alarm System, Refrigerator Included, Washer Included
Heating Central Gas
Cooling Central Electric
Flooring Tile, Vinyl Plank, Wood
Exterior
Exterior Feature Back Yard, Back Yard Fenced, Covered Patio/Deck, Fully Fenced, Porch, Storage Shed
Carport Spaces 1
Garage Description Additional Parking, Double-Wide Driveway
Roof Type Composition
Street Surface Concrete,Curbs
Private Pool No
Building
Lot Description Subdivision Lot
Faces South
Story 1
Foundation Slab
Lot Size Range 0 Up To 1/4 Acre
Sewer Public Sewer
Water Public Water
Structure Type Brick,Cement Board,Wood
New Construction No
Schools
Elementary Schools Woodview Elementary School
Middle Schools Spring Branch Middle School (Spring Branch)
High Schools Spring Woods High School
School District 49 - Spring Branch
Others
Restrictions Deed Restrictions
Tax ID 080-403-000-0018
Ownership Full Ownership
Energy Description Ceiling Fans,Digital Program Thermostat,Insulated/Low-E windows,Insulation - Batt,Insulation - Blown Cellulose,North/South Exposure
Acceptable Financing Cash Sale, Conventional
Tax Rate 2.4415
Disclosures Sellers Disclosure
Listing Terms Cash Sale, Conventional
Financing Cash Sale,Conventional
Special Listing Condition Sellers Disclosure
Read Less

Bought with Martha Turner Sotheby's International Realty
GET MORE INFORMATION




