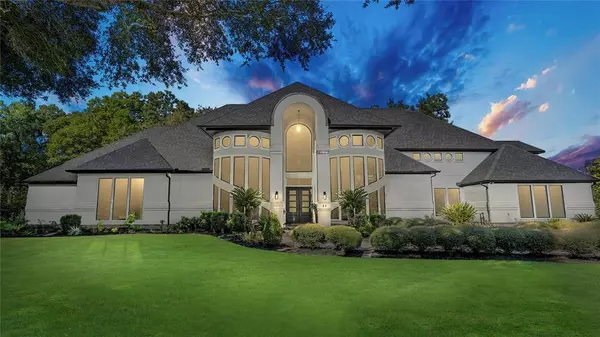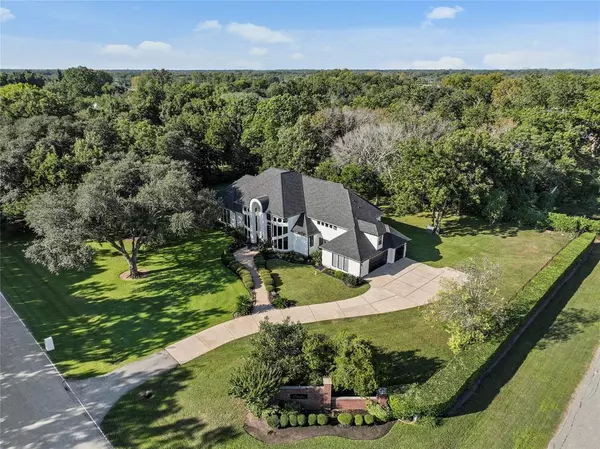For more information regarding the value of a property, please contact us for a free consultation.
23 Westpoint DR Missouri City, TX 77459
Want to know what your home might be worth? Contact us for a FREE valuation!

Our team is ready to help you sell your home for the highest possible price ASAP
Key Details
Property Type Single Family Home
Listing Status Sold
Purchase Type For Sale
Square Footage 4,920 sqft
Price per Sqft $232
Subdivision Westpoint Estates Sec 1
MLS Listing ID 58870989
Sold Date 11/23/22
Style Contemporary/Modern
Bedrooms 4
Full Baths 4
Half Baths 2
HOA Y/N 1
Year Built 1998
Annual Tax Amount $15,296
Tax Year 2021
Lot Size 1.831 Acres
Acres 1.831
Property Description
Gorgeous home in the prestigious Westpoint Estates in Sienna. This home offers spectacular living in a secluded location. Situated on just under 2 acres. This property is for buyers that love elegance. As you enter this beauty, you are met with a dramatic grand entrance and high ceilings. SWEEPING views from every angle of the house. Over 350k worth of upgrades! Relax and entertain in the extravagant wet bar. The chef’s kitchen is finished with quartz countertops and state-of-the-art appliances. Designer custom features are throughout the home. This home offers a luxurious grand master bedroom and ensuite with a fireplace, lighted mirrors, and seamless shower glass with his and her closets. Additional bedroom and ensuite on the first floor for guests. As you make your way up the custom spiral staircase to the multipurpose game room, the views over the home are breathtaking. While in the game room, walk out on your new balcony and imagine your lavish Infinity Edge Pool & Jacuzzi.
Location
State TX
County Fort Bend
Area Missouri City Area
Rooms
Bedroom Description 2 Bedrooms Down,En-Suite Bath,Primary Bed - 1st Floor,Walk-In Closet
Other Rooms Guest Suite
Den/Bedroom Plus 5
Kitchen Kitchen open to Family Room, Walk-in Pantry
Interior
Interior Features 2 Staircases, High Ceiling, Refrigerator Included, Wet Bar, Wired for Sound
Heating Central Gas
Cooling Central Electric
Flooring Carpet, Tile, Wood
Fireplaces Number 2
Fireplaces Type Gas Connections
Exterior
Exterior Feature Balcony, Sprinkler System
Garage Attached Garage
Garage Spaces 3.0
Waterfront Description Lake View,Lakefront
Roof Type Composition
Private Pool No
Building
Lot Description Corner, In Golf Course Community, Water View
Story 2
Foundation Slab
Lot Size Range 1 Up to 2 Acres
Water Aerobic
Structure Type Stucco
New Construction No
Schools
Elementary Schools Sienna Crossing Elementary School
Middle Schools Baines Middle School
High Schools Ridge Point High School
School District 19 - Fort Bend
Others
Restrictions Deed Restrictions
Tax ID 9304-01-001-0010-907
Tax Rate 2.34
Disclosures Sellers Disclosure
Special Listing Condition Sellers Disclosure
Read Less

Bought with Madison Allied LLC
GET MORE INFORMATION




