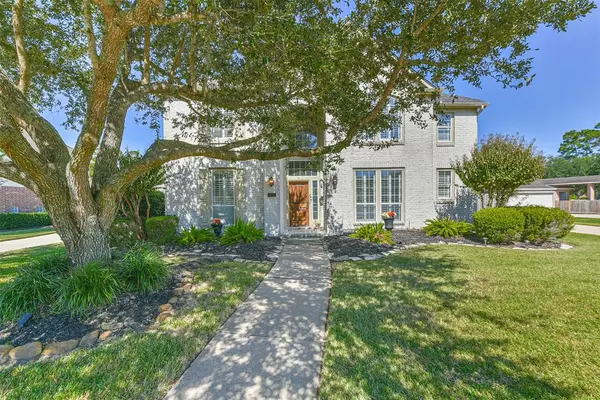For more information regarding the value of a property, please contact us for a free consultation.
913 Pine Breeze DR Friendswood, TX 77546
Want to know what your home might be worth? Contact us for a FREE valuation!

Our team is ready to help you sell your home for the highest possible price ASAP
Key Details
Property Type Single Family Home
Listing Status Sold
Purchase Type For Sale
Square Footage 2,700 sqft
Price per Sqft $203
Subdivision The Forest
MLS Listing ID 37944630
Sold Date 11/21/22
Style Traditional
Bedrooms 4
Full Baths 3
Half Baths 1
HOA Fees $44/ann
HOA Y/N 1
Year Built 2002
Annual Tax Amount $9,637
Tax Year 2022
Lot Size 0.269 Acres
Acres 0.2686
Property Description
Beautiful 4 bedroom two story home with an incredible backyard oasis in the highly desired Forest of Friendswood community! This white brick showstopper is bathed in abundant natural sunlight and features an inviting foyer with a soaring ceiling, a stunning iron & crystal chandelier, and handsome wood floors flowing throughout the dining room with plantation shutters and into the family room that boasts a gas log fireplace, inset art niches, and a wall of floor to ceiling windows. Breakfast bar seating extends into the galley kitchen with white glass front cabinetry, black granite countertops, a tumbled stone backsplash, stainless appliances, and a huge walk-in pantry. The master suite is secluded on the first floor, while the second floor hosts a game room with surround sound wiring, as well as 3 secondary bedrooms & 2 baths. Outdoors, a multi-level stamped concrete deck with a built-in gas firepit surrounds the pristine pool & spa with a tanning ledge & a wall fountain feature.
Location
State TX
County Galveston
Area Friendswood
Rooms
Bedroom Description En-Suite Bath,Primary Bed - 1st Floor,Split Plan,Walk-In Closet
Other Rooms Breakfast Room, Family Room, Formal Dining, Gameroom Up, Living Area - 1st Floor, Living Area - 2nd Floor, Utility Room in House
Den/Bedroom Plus 4
Kitchen Breakfast Bar, Kitchen open to Family Room, Walk-in Pantry
Interior
Interior Features Alarm System - Owned, Crown Molding, Drapes/Curtains/Window Cover, Fire/Smoke Alarm, Formal Entry/Foyer, High Ceiling, Prewired for Alarm System, Spa/Hot Tub, Wired for Sound
Heating Central Gas
Cooling Central Electric
Flooring Engineered Wood, Vinyl Plank
Fireplaces Number 1
Fireplaces Type Gaslog Fireplace
Exterior
Exterior Feature Back Yard Fenced, Outdoor Fireplace, Patio/Deck, Spa/Hot Tub, Sprinkler System, Storage Shed
Garage Attached/Detached Garage
Garage Spaces 2.0
Garage Description Auto Garage Door Opener, Double-Wide Driveway
Pool 1
Roof Type Composition
Street Surface Concrete,Curbs
Private Pool Yes
Building
Lot Description Subdivision Lot
Faces South
Story 2
Foundation Slab
Lot Size Range 1/4 Up to 1/2 Acre
Builder Name Perry Homes
Sewer Public Sewer
Water Public Water
Structure Type Brick,Cement Board
New Construction No
Schools
Elementary Schools Westwood Elementary School (Friendswood)
Middle Schools Friendswood Junior High School
High Schools Friendswood High School
School District 20 - Friendswood
Others
HOA Fee Include Grounds,Recreational Facilities
Restrictions Deed Restrictions
Tax ID 3402-0002-0013-000
Ownership Full Ownership
Energy Description Attic Vents,Ceiling Fans,Digital Program Thermostat,High-Efficiency HVAC,Insulated/Low-E windows
Acceptable Financing Cash Sale, Conventional, FHA, VA
Tax Rate 2.2832
Disclosures Sellers Disclosure
Green/Energy Cert Energy Star Qualified Home
Listing Terms Cash Sale, Conventional, FHA, VA
Financing Cash Sale,Conventional,FHA,VA
Special Listing Condition Sellers Disclosure
Read Less

Bought with Martin & Black Real Estate LLC
GET MORE INFORMATION




