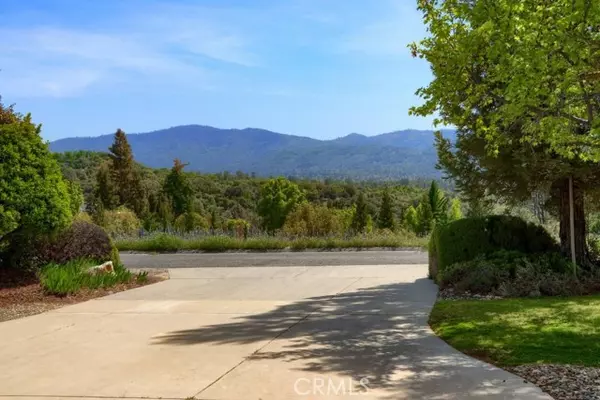For more information regarding the value of a property, please contact us for a free consultation.
47645 Miami Highlands CT Oakhurst, CA 93644
Want to know what your home might be worth? Contact us for a FREE valuation!

Our team is ready to help you sell your home for the highest possible price ASAP
Key Details
Sold Price $828,888
Property Type Single Family Home
Sub Type Single Family Home
Listing Status Sold
Purchase Type For Sale
Square Footage 2,554 sqft
Price per Sqft $324
MLS Listing ID CRFR22068311
Sold Date 06/08/22
Style Ranch
Bedrooms 4
Full Baths 2
Three Quarter Bath 1
Originating Board California Regional MLS
Year Built 1999
Lot Size 1 Sqft
Property Description
Spacious, gracious home in Miami Creek Estates! Open floor plan with 360 degree panoramic views of the high country and Oakhurst Basin from every room. Dramatic vaulted ceilings and wonderful flow for entertaining. Generously sized bedrooms. The remodeled kitchen is a cook's delight with granite countertops, marble backsplash, large island with breakfast bar, additional separated dining area, double ovens, cabinets and drawers with lower cabinet slide outs and a formal dining room. Newer lighting and engineered hardwood floors throughout. The master bedroom is beautiful with access to the backyard. Enjoy watching the sunset over Windy Gap from your poolside patio with a waterfall, shaded area and evening breezes! Solar for the pool which extends swimming season for an extra month or so! The backyard with pergola and a large area to the side would be perfect for a kids playground or for added storage. Plus there is an above ground garden, fruit trees, finished 3 car garage, Low-E Argon Milgard windows, a new 50 gallon propane water heater, covered RV parking with electrical hook-up and house generator transfer switch. The refrigerator, washer and dryer are included. Make your appointment to see this beautiful home and enjoy the views for yourse
Location
State CA
County Madera
Area Yg10 - Oakhurst
Zoning RRS-5
Rooms
Dining Room Breakfast Bar, Formal Dining Room, In Kitchen
Kitchen Dishwasher, Oven - Double, Oven - Electric, Other, Garbage Disposal, Microwave, Oven - Self Cleaning, Exhaust Fan, Pantry
Interior
Heating Central Forced Air, Propane, Stove - Wood
Cooling Central AC
Flooring Other
Fireplaces Type Wood Burning, Wood Stove, Blower Fan, Other Location
Laundry Dryer, 9, In Laundry Room, Other, Washer
Exterior
Garage Other, Garage, Room for Oversized Vehicle, RV Access, RV Possible, Workshop in Garage
Garage Spaces 3.0
Fence Other
Pool Pool - Yes, Pool - Fenced, Pool - Heated, Pool - In Ground, Other, Heated - Solar
Utilities Available Other , Propane On Site, Underground - On Site
View Canyon, River / Stream, Hills, Local/Neighborhood, Panoramic, 31, Forest / Woods, Valley
Roof Type Tile
Building
Lot Description Corners Marked, Grade - Level, Grade - Steep
Story One Story
Foundation Concrete Slab
Sewer Septic Tank / Pump
Water District - Public, Other
Architectural Style Ranch
Others
Tax ID 057562002
Special Listing Condition Not Applicable
Read Less

© 2024 MLSListings Inc. All rights reserved.
Bought with Jacqueline Hohweiler
GET MORE INFORMATION




