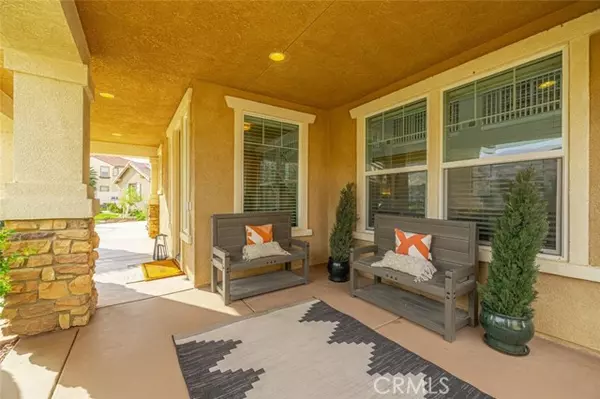For more information regarding the value of a property, please contact us for a free consultation.
41736 Merryvale LN Palmdale, CA 93551
Want to know what your home might be worth? Contact us for a FREE valuation!

Our team is ready to help you sell your home for the highest possible price ASAP
Key Details
Sold Price $895,000
Property Type Single Family Home
Sub Type Single Family Home
Listing Status Sold
Purchase Type For Sale
Square Footage 3,776 sqft
Price per Sqft $237
MLS Listing ID CNSR22080082
Sold Date 05/13/22
Style Contemporary
Bedrooms 5
Full Baths 3
Half Baths 1
Originating Board CRISNet
Year Built 2007
Lot Size 0.449 Acres
Property Description
Remodeled in the last year, boasts 3,776 sq ft of living space, 5 bedrooms, 4 baths. Powder room for guests off the entryway. The downstairs suite features one of the bedrooms and a full bath. Separate home office. Upstairs primary suite has a balcony, dual head shower, freestanding tub, and two walk-in closets. All 4 bathrooms are fully renovated. Kitchen was remodeled to include trash and coffee bar pull out, instant hot water dispenser, new counter tops and beverage bar. New custom built-in book shelves on catwalk overlooking formal living room, new family room entertainment cabinet, new primary bathroom linen cabinet, new floating shelves in hallway and laundry. New paint, new luxury vinyl plank flooring, new baseboards and new counter tops throughout. Home was renovated with all high quality finishes and all new cabinets were custom built for the home. Features a panoramic view of the Valley, salt water pool and spa. Dual Nest thermostats and a smart front door lock.
Location
State CA
County Los Angeles
Area Plm - Palmdale
Zoning LCA210*
Rooms
Family Room Other
Dining Room Other, Breakfast Nook, Dining Area in Living Room
Kitchen Pantry, Built-in BBQ Grill, Dishwasher, Oven - Double, Garbage Disposal, Oven Range - Gas, Microwave
Interior
Heating Central Forced Air, Forced Air
Cooling Central AC
Fireplaces Type Family Room, Gas Burning
Laundry Gas Hookup, In Garage, In Laundry Room, Upper Floor, Stacked Only, 30
Exterior
Garage Other
Garage Spaces 3.0
Fence Other
Pool Pool - Yes, Pool - Gunite, Pool - In Ground, Other, Spa - Private, 21
View City Lights, Other, Hills, Panoramic, 31, Valley
Roof Type Tile
Building
Lot Description Paved
Foundation Concrete Slab
Water District - Public, Hot Water
Architectural Style Contemporary
Others
Tax ID 3204080013
Special Listing Condition Not Applicable
Read Less

© 2024 MLSListings Inc. All rights reserved.
Bought with Joanne Castaneda
GET MORE INFORMATION




