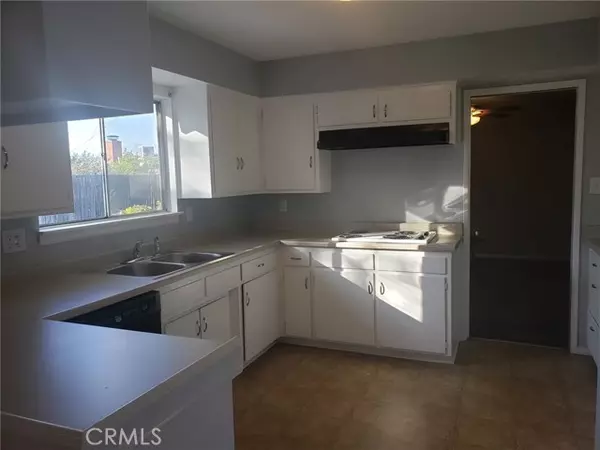For more information regarding the value of a property, please contact us for a free consultation.
11816 Arliss Way Grand Terrace, CA 92313
Want to know what your home might be worth? Contact us for a FREE valuation!

Our team is ready to help you sell your home for the highest possible price ASAP
Key Details
Sold Price $452,410
Property Type Single Family Home
Sub Type Detached
Listing Status Sold
Purchase Type For Sale
Square Footage 1,698 sqft
Price per Sqft $266
MLS Listing ID EV22257261
Sold Date 01/03/23
Style Detached
Bedrooms 3
Full Baths 2
Construction Status Turnkey
HOA Y/N No
Year Built 1960
Lot Size 8,800 Sqft
Acres 0.202
Property Description
Spacious Grand Terrace home on cul de sac. possible RV parking. 3 nice sized bedrooms 2 baths. new shower pan in master. Home has bee replumbed with copper. Very large living room with fireplace. Area for formal dining off living room as well as large dining area off kitchen. New cook top. new counter tops, some new interior paint. Newer water heater as well as Central air and heat. patio slab out back. Very easy access to 215 freeway and shopping. Just minutes to Loma Linda hospital as well as University and VA. The way home is laid out could use master bedroom and bath and convert garage to additional living area
Spacious Grand Terrace home on cul de sac. possible RV parking. 3 nice sized bedrooms 2 baths. new shower pan in master. Home has bee replumbed with copper. Very large living room with fireplace. Area for formal dining off living room as well as large dining area off kitchen. New cook top. new counter tops, some new interior paint. Newer water heater as well as Central air and heat. patio slab out back. Very easy access to 215 freeway and shopping. Just minutes to Loma Linda hospital as well as University and VA. The way home is laid out could use master bedroom and bath and convert garage to additional living area
Location
State CA
County San Bernardino
Area Grand Terrace (92313)
Interior
Interior Features Copper Plumbing Full
Cooling Central Forced Air
Flooring Carpet, Linoleum/Vinyl, Tile
Fireplaces Type FP in Living Room
Laundry Kitchen, Inside
Exterior
Exterior Feature Stucco
Garage Garage - Two Door
Garage Spaces 2.0
Fence Wood
Utilities Available Electricity Connected, Natural Gas Connected, Sewer Connected, Water Connected
View Mountains/Hills
Roof Type Composition
Total Parking Spaces 2
Building
Lot Description Cul-De-Sac, Curbs
Story 1
Lot Size Range 7500-10889 SF
Sewer Public Sewer
Water Public
Architectural Style Ranch
Level or Stories 1 Story
Construction Status Turnkey
Others
Monthly Total Fees $32
Acceptable Financing Cash, Conventional, Exchange, FHA, Submit
Listing Terms Cash, Conventional, Exchange, FHA, Submit
Special Listing Condition Standard
Read Less

Bought with KRISTIN CARLSON • RE/MAX MASTERS REALTY
GET MORE INFORMATION




