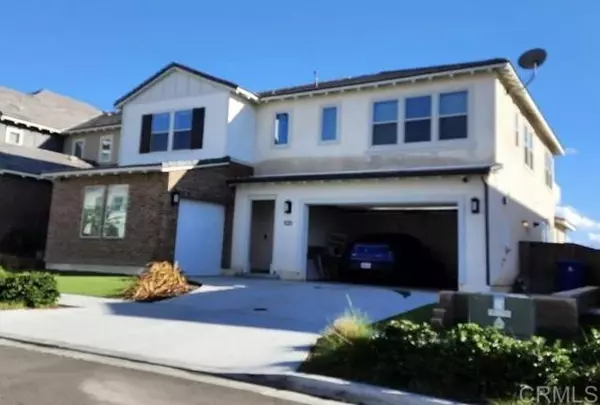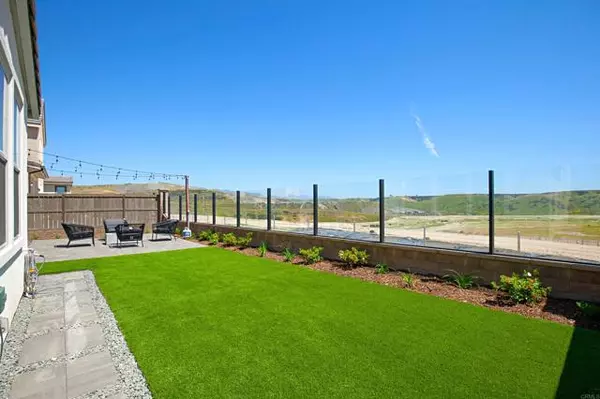For more information regarding the value of a property, please contact us for a free consultation.
1126 Camino Cantera Chula Vista, CA 91913
Want to know what your home might be worth? Contact us for a FREE valuation!

Our team is ready to help you sell your home for the highest possible price ASAP
Key Details
Sold Price $1,240,000
Property Type Single Family Home
Sub Type Single Family Home
Listing Status Sold
Purchase Type For Sale
Square Footage 3,401 sqft
Price per Sqft $364
MLS Listing ID CRPTP2203742
Sold Date 07/13/22
Bedrooms 5
Full Baths 3
HOA Fees $125/mo
Originating Board California Regional MLS
Year Built 2018
Lot Size 5,324 Sqft
Property Description
Amazing home in perfect condition with all of the upgrades one could ask for. Located in the Escaya Community with full access to The Escaya Village amenities and nearby schools. This home has 5 large bedrooms, 3.5 bathrooms and panoramic views with no neighbors behind. This is a one of a kind large lot that borders open land, the backyard is very private with a large paver patio, glass fence and views for miles. Upgraded hard flooring throughout, built in sub zero refrigerator, built in sound system throughout the home, upgraded shutters. Large lot completely landscaped with low water and maintenance turf and plants. Full bedroom and bathroom on the first floor. Exquisite modern finishes make this home truly unique.
Location
State CA
County San Diego
Area 91913 - Chula Vista
Zoning R-1:SINGLE FAM-RES
Rooms
Family Room Other
Dining Room Formal Dining Room
Kitchen Dishwasher, Cooktop - Gas, Oven - Gas, Oven Range - Gas, Refrigerator
Interior
Heating Forced Air
Cooling Central AC
Fireplaces Type None
Laundry Other, Upper Floor
Exterior
Parking Features Garage
Garage Spaces 3.0
Fence Other
Pool Community Facility
Utilities Available Other
View Hills, Panoramic
Building
Lot Description Grade - Level
Water District - Public
Others
Tax ID 6443856200
Special Listing Condition Not Applicable
Read Less

© 2025 MLSListings Inc. All rights reserved.
Bought with Charles Street


