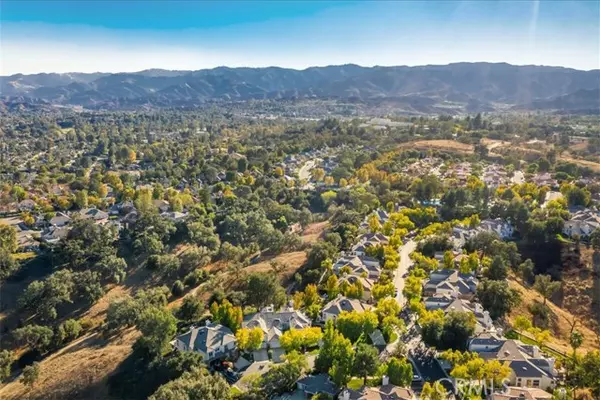For more information regarding the value of a property, please contact us for a free consultation.
24636 Brighton DR A Valencia, CA 91355
Want to know what your home might be worth? Contact us for a FREE valuation!

Our team is ready to help you sell your home for the highest possible price ASAP
Key Details
Sold Price $690,000
Property Type Townhouse
Sub Type Townhouse
Listing Status Sold
Purchase Type For Sale
Square Footage 2,034 sqft
Price per Sqft $339
MLS Listing ID CNSR20239026
Sold Date 12/31/20
Style Traditional
Bedrooms 3
Full Baths 3
HOA Fees $425/mo
Originating Board CRISNet
Year Built 1989
Lot Size 16.440 Acres
Property Description
Exquisite Entertainer's Home Located in the Prestigious Gated Valencia Summit with Canyon Views! This Designer Style Home Boasts 3 Lg Bedrooms, Upgraded Bathrooms w/a Fabulous Remodeled Kitchen, & a 3-Car Garage. As you enter this Magnificent home you are drawn to the High Ceilings in the Living & Dining Room w/Gorgeous Hardwood Flooring. Remodeled Kitchen w/Granite Counter Tops, Travertine Backsplash, Breakfast Countertop, Travertine Flooring, SS Appliances w/pull out Drawers. Family Room w/Fireplace overlooking the Serene Backyard w/Views! Formal Dining Area with its Sparkling Chandelier has sliding door leading you to the Private Backyard. As you meander up the stairs to the Exquisite Master Bedroom that has a Fireplace with a large deck overlooking the Canyon, you will feel like you are on Vacation! Stunning Remodeled Master Bathroom with Spa Shower & Seating Area, upgraded flooring, Granite Counter Tops, Newer Cabinets, just like you are at a Spa! Lg Secondary Bedrooms one w/a Deck, great for relaxing. Updated Powder Room. Additional Features include:Hardwood Flooring, Plantation Shutters, Recessed Lighting, Professionally Painted, Hardscaped and Landscaped. Entertainer's Backyard w/Views overlooking the Canyon & mountains in the distance. Great
Location
State CA
County Los Angeles
Area Vsum - Valencia Summit
Zoning SCUR2
Rooms
Family Room Other
Dining Room Breakfast Bar, Formal Dining Room
Kitchen Dishwasher, Oven - Double, Other
Interior
Heating Central Forced Air
Cooling Other
Fireplaces Type Family Room, Primary Bedroom
Laundry In Laundry Room, Other
Exterior
Garage Garage, Other
Garage Spaces 3.0
Fence 2, 22
Pool Community Facility, Pool - In Ground, Spa - Community Facility, 21
View Canyon, Hills
Roof Type Tile
Building
Lot Description Corners Marked
Story Split Level
Sewer Sewer Available
Water District - Public
Architectural Style Traditional
Others
Tax ID 2861022093
Special Listing Condition Not Applicable
Read Less

© 2024 MLSListings Inc. All rights reserved.
Bought with Kathy Bost
GET MORE INFORMATION




