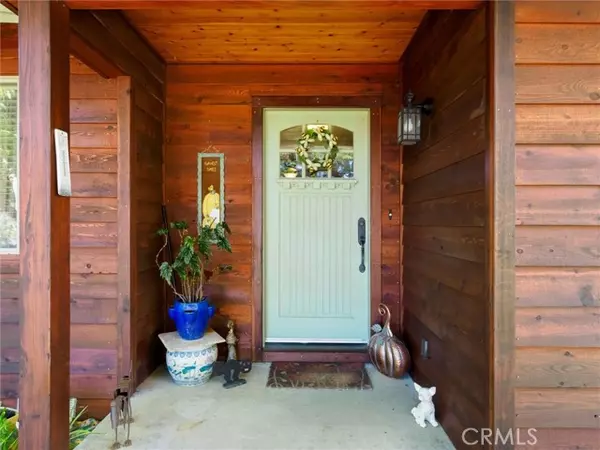For more information regarding the value of a property, please contact us for a free consultation.
9731 Esquon RD Durham, CA 95938
Want to know what your home might be worth? Contact us for a FREE valuation!

Our team is ready to help you sell your home for the highest possible price ASAP
Key Details
Sold Price $785,000
Property Type Single Family Home
Sub Type Single Family Home
Listing Status Sold
Purchase Type For Sale
Square Footage 2,667 sqft
Price per Sqft $294
MLS Listing ID CRSN21237589
Sold Date 12/06/21
Style Ranch
Bedrooms 5
Full Baths 2
Half Baths 1
Originating Board California Regional MLS
Year Built 1969
Lot Size 1.480 Acres
Property Description
Here's your chance to own around 1.5 acres of peaceful country living! This property has so much to offer.... Spacious ranch style home with major updates in the last 13 years. Some of these awesome renovations include: High end Bamboo wood floors throughout most of the property, plus some newer tile flooring, an upgraded 50 year comp roof, smooth stucco and cedar siding, updated insulation and newer windows throughout. A gorgeous Kitchen renovation was also done, with beautiful soft close cabinets and drawers, shiny black granite, stainless appliances and a kitchen island with a breakfast bar. The master bedroom and bathroom were also updated with a tasteful walk in shower, a claw foot soaking tub, and a huge walk-in closet with built-in drawers. You could use this as a 4 bedroom plus office, or it could easily be utilized as a 5 bedroom home. It also includes a separate library/family room area. There is potential for an "in-law" setup. And the best part of this property is the land! With around 1.5 acres, you have plenty of space for 4-H projects, animals, shop needs....Oh, did it mention it has a 30 x 50 SHOP WITH A ROLL UP DOOR? And, there is an awesome in-ground Gunite POOL, plus there is a high end SPA that stays with the sale.
Location
State CA
County Butte
Zoning A5
Rooms
Family Room Separate Family Room
Dining Room Breakfast Bar, Formal Dining Room
Kitchen Pantry, Dishwasher, Oven Range, Garbage Disposal, Oven - Gas, Oven Range - Gas, Other, Microwave, Refrigerator
Interior
Heating Forced Air, Gas, Fireplace
Cooling Central AC
Flooring Bamboo
Fireplaces Type Living Room, Wood Burning, Wood Stove
Laundry 38, In Laundry Room, Other
Exterior
Garage Other, Garage, Attached Garage, Off-Street Parking, RV Possible
Garage Spaces 2.0
Fence Chain Link, Other
Pool Pool - Yes, Pool - Gunite, Pool - In Ground, 2
View Pasture
Roof Type Composition
Building
Story One Story
Foundation Concrete Perimeter
Sewer Septic Tank / Pump
Water Private, Hot Water
Architectural Style Ranch
Others
Tax ID 040110048000
Special Listing Condition Not Applicable
Read Less

© 2024 MLSListings Inc. All rights reserved.
Bought with Mary McGowan
GET MORE INFORMATION




