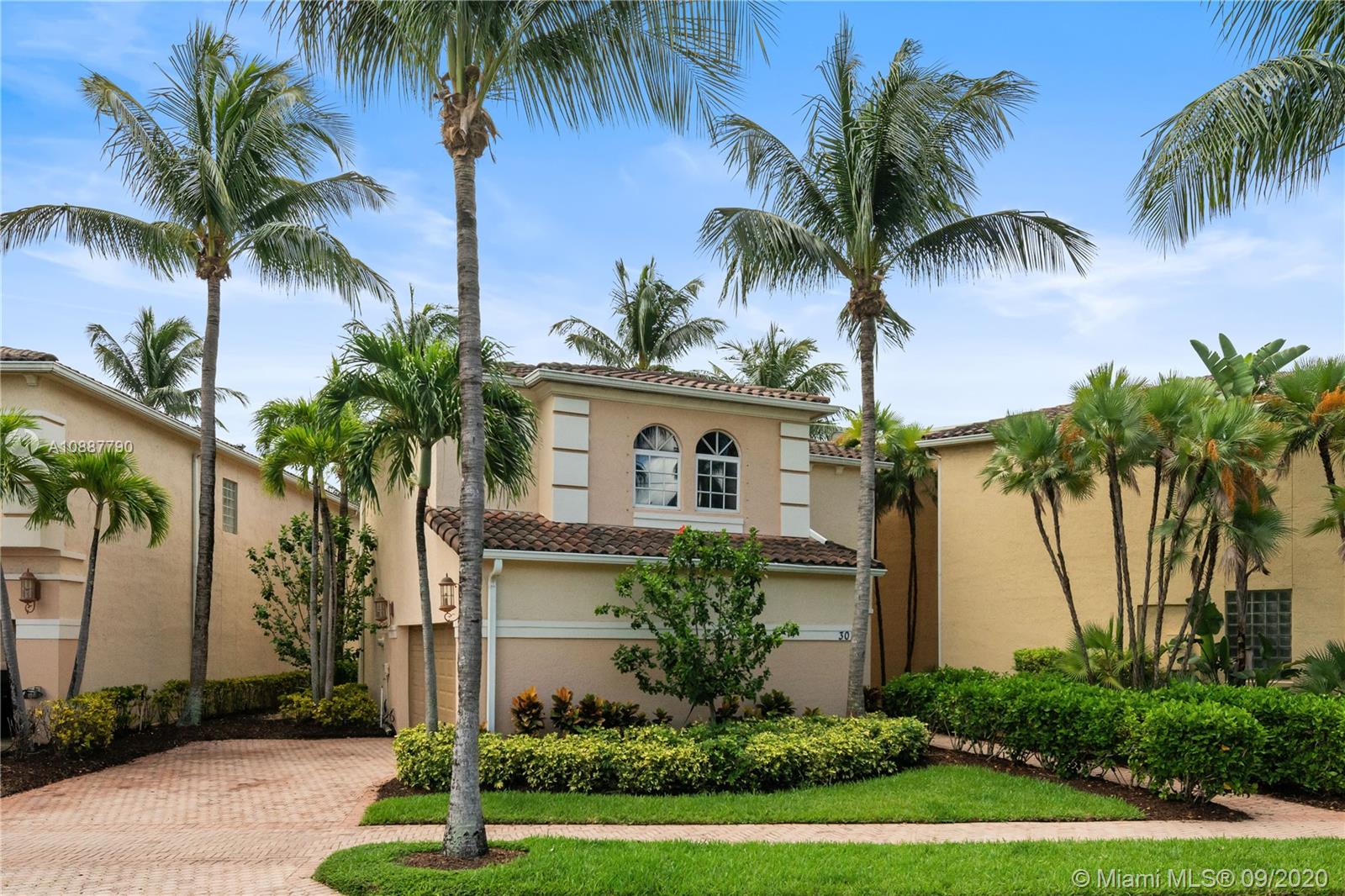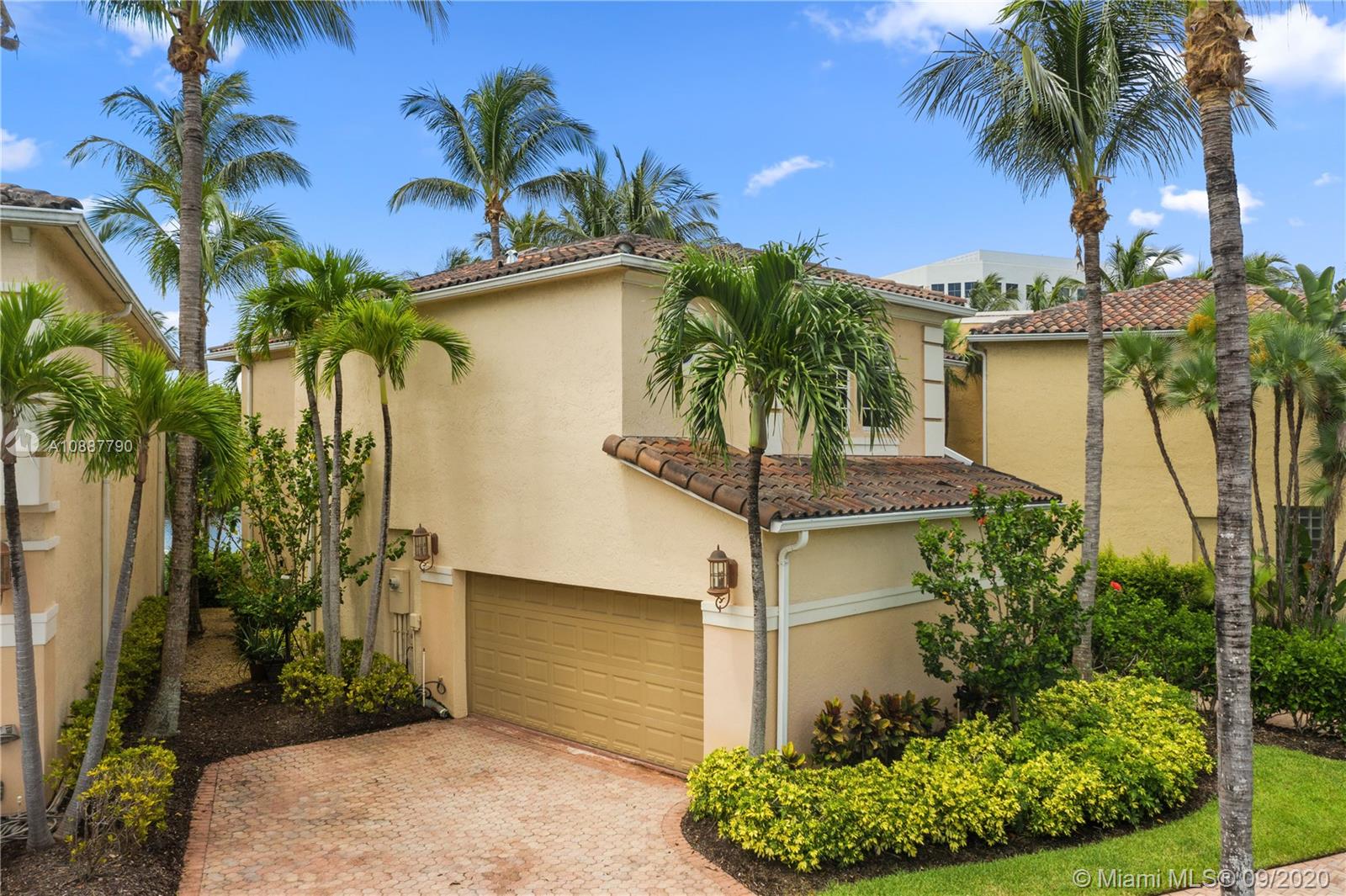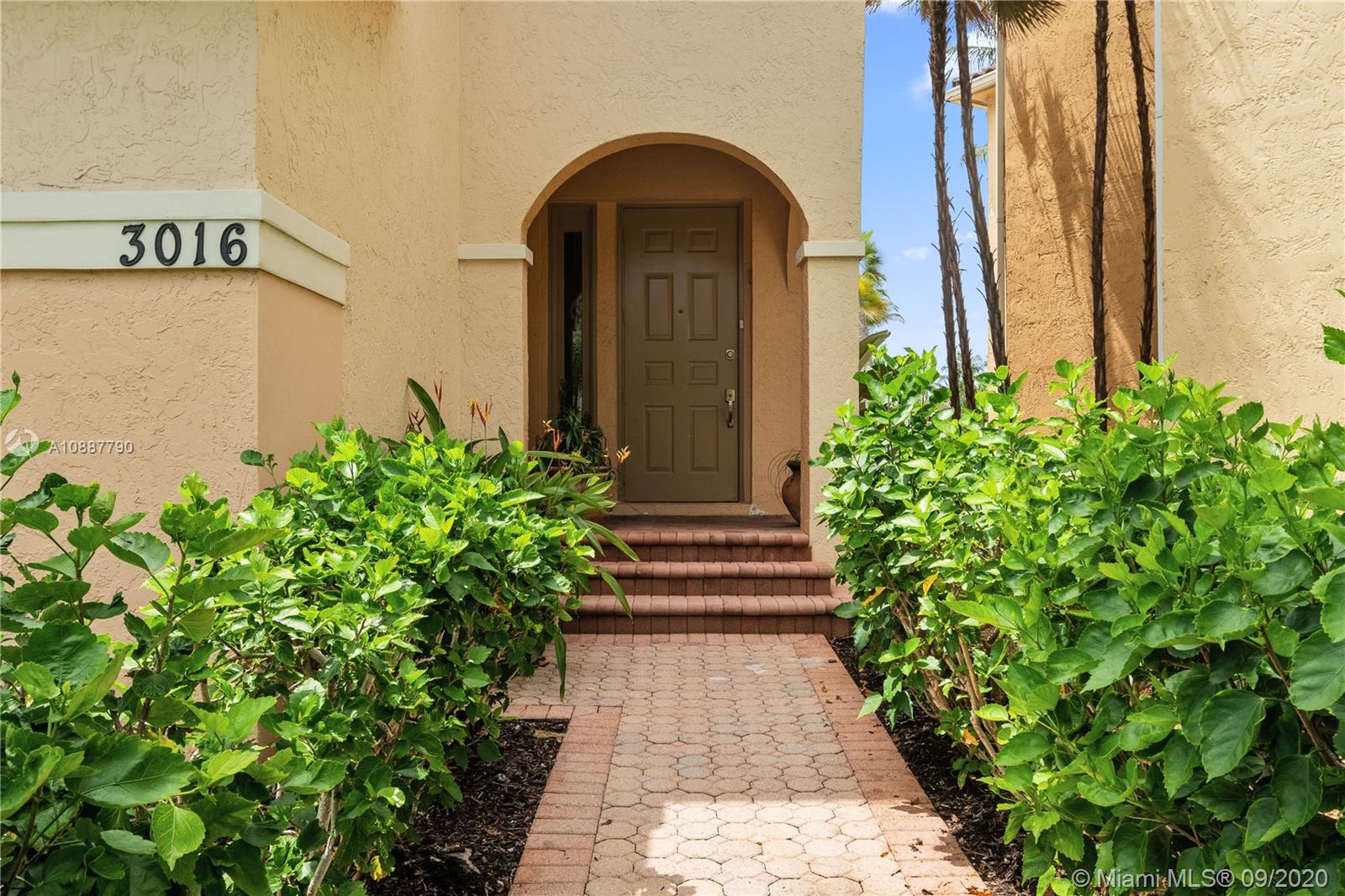For more information regarding the value of a property, please contact us for a free consultation.
3016 NE 210th St Aventura, FL 33180
Want to know what your home might be worth? Contact us for a FREE valuation!

Our team is ready to help you sell your home for the highest possible price ASAP
Key Details
Sold Price $610,000
Property Type Single Family Home
Sub Type Single Family Residence
Listing Status Sold
Purchase Type For Sale
Square Footage 2,038 sqft
Price per Sqft $299
Subdivision Aventura Lakes Phase 1
MLS Listing ID A10887790
Sold Date 01/04/21
Style Detached,Two Story
Bedrooms 3
Full Baths 2
Half Baths 1
Construction Status Resale
HOA Fees $650/mo
HOA Y/N Yes
Year Built 1998
Annual Tax Amount $4,729
Tax Year 2019
Contingent No Contingencies
Lot Size 3,445 Sqft
Property Description
BEST VALUE IN AVENTURA LAKES; single family home in gated community with 24-hour security/roving security. Resort style amentities:clubhouse with fully equipped children's playground/playroom; teen room, party rooms; gym: cardio/weight room, 2 community pools. Entrance to home has soaring 18'ceiling, marble floors leading to living/dining/ kitchen areas/bonus room open to kitchen, guest bathroom; hand-crafted banister/marble stairs leading to oversized master bedroom/upgraded en-suite bathroom;2 bedrooms connected by jack/jill bath; laundry room. Spacious backyard/ample room for fence. Home is wired for generator;Titan hot water heater: unlimited/instant hot water, efficient/space saver. A private retreat close to all major roads, shopping, schools, and houses of worship. 2 car garage,
Location
State FL
County Miami-dade County
Community Aventura Lakes Phase 1
Area 12
Direction Biscayne north/south to 207 St.; through 30th Ave., turn left at the bridge after light.
Interior
Interior Features Breakfast Bar, Built-in Features, Bedroom on Main Level, Breakfast Area, First Floor Entry, Garden Tub/Roman Tub, High Ceilings, Upper Level Master, Walk-In Closet(s)
Heating Heat Pump
Cooling Ceiling Fan(s), Electric
Flooring Marble
Furnishings Unfurnished
Window Features Blinds
Appliance Dryer, Dishwasher, Electric Range, Electric Water Heater, Disposal, Microwave, Self Cleaning Oven
Exterior
Exterior Feature Lighting, Patio
Parking Features Attached
Garage Spaces 2.0
Pool None, Community
Community Features Clubhouse, Fitness, Game Room, Gated, Pool
Utilities Available Cable Available
Waterfront Description Canal Front
View Y/N Yes
View Canal
Roof Type Barrel
Porch Patio
Garage Yes
Building
Lot Description < 1/4 Acre
Faces North
Story 2
Sewer Public Sewer
Water Public
Architectural Style Detached, Two Story
Level or Stories Two
Structure Type Block
Construction Status Resale
Schools
Elementary Schools Highland Oaks
Others
Pets Allowed Dogs OK, Yes
HOA Fee Include Common Areas,Cable TV,Maintenance Structure,Trash
Senior Community No
Tax ID 28-12-34-075-0660
Security Features Gated Community
Acceptable Financing Cash, Conventional
Listing Terms Cash, Conventional
Financing Cash
Special Listing Condition Listed As-Is
Pets Allowed Dogs OK, Yes
Read Less
Bought with Beachfront Realty Inc



