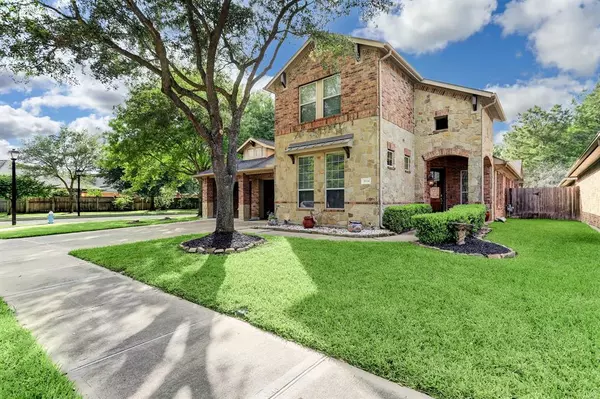For more information regarding the value of a property, please contact us for a free consultation.
3934 Rose Grove LN Katy, TX 77494
Want to know what your home might be worth? Contact us for a FREE valuation!

Our team is ready to help you sell your home for the highest possible price ASAP
Key Details
Property Type Single Family Home
Listing Status Sold
Purchase Type For Sale
Square Footage 2,854 sqft
Price per Sqft $175
Subdivision Grand Lakes Ph 4 Sec 7
MLS Listing ID 36302057
Sold Date 06/10/22
Style Traditional
Bedrooms 3
Full Baths 3
Half Baths 1
HOA Fees $95/ann
HOA Y/N 1
Year Built 2006
Annual Tax Amount $7,348
Tax Year 2021
Lot Size 7,187 Sqft
Acres 0.165
Property Description
Beautiful 3 bed 3.5 bath home situated on a corner lot directly across from a neighborhood park! Upon entry you are greeted by an spacious dining room perfect for entertaining! Passing through the entryway you come to a large family room pre-wired for surround sound & featuring hardwood/tile flooring, a recessed media niche, a brick fireplace & access to both a sunroom & a study! The gorgeous gourmet kitchen is equipped with granite countertops, tile backsplash, wood floors, built-in skylights, stainless steel appliances & ample storage space! In the evenings, retreat to the spacious master suite complete with wood floors & a luxurious bathroom showcasing double vanities, a walk-in closet, tile floors, a whirlpool soaking tub & a large walk-in shower! Both secondary bedrooms (1 down & 1 up) have their own full bathrooms! The home also has backyard with a covered & extended patio, a built-in pergola & plenty of green space for activities! Schedule your showing today!
Location
State TX
County Fort Bend
Area Katy - Southwest
Rooms
Bedroom Description 1 Bedroom Down - Not Primary BR,1 Bedroom Up,Primary Bed - 1st Floor
Other Rooms Breakfast Room, Family Room, Formal Dining, Home Office/Study, Sun Room, Utility Room in House
Kitchen Kitchen open to Family Room, Pantry
Interior
Interior Features Alarm System - Owned, Drapes/Curtains/Window Cover, Fire/Smoke Alarm, High Ceiling, Prewired for Alarm System
Heating Central Gas
Cooling Central Electric
Flooring Carpet, Engineered Wood, Tile
Fireplaces Number 1
Fireplaces Type Gaslog Fireplace
Exterior
Exterior Feature Back Green Space, Back Yard, Back Yard Fenced, Covered Patio/Deck, Sprinkler System, Subdivision Tennis Court
Garage Attached Garage, Tandem
Garage Spaces 3.0
Garage Description Double-Wide Driveway
Roof Type Composition
Street Surface Concrete,Curbs
Private Pool No
Building
Lot Description Corner, Subdivision Lot
Story 1.5
Foundation Slab
Water Water District
Structure Type Brick,Wood
New Construction No
Schools
Elementary Schools Griffin Elementary School (Katy)
Middle Schools Beckendorff Junior High School
High Schools Seven Lakes High School
School District 30 - Katy
Others
Restrictions Deed Restrictions
Tax ID 3532-07-002-0050-914
Energy Description Ceiling Fans
Acceptable Financing Cash Sale, Conventional, FHA, VA
Tax Rate 2.1113
Disclosures Mud, Sellers Disclosure
Listing Terms Cash Sale, Conventional, FHA, VA
Financing Cash Sale,Conventional,FHA,VA
Special Listing Condition Mud, Sellers Disclosure
Read Less

Bought with Walzel Properties
GET MORE INFORMATION




