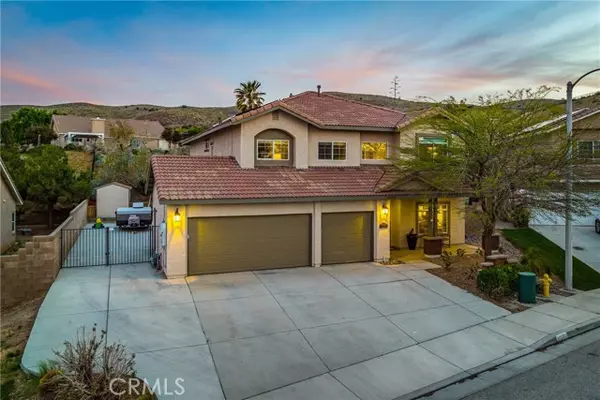For more information regarding the value of a property, please contact us for a free consultation.
40232 Lonsdale CT Palmdale, CA 93551
Want to know what your home might be worth? Contact us for a FREE valuation!

Our team is ready to help you sell your home for the highest possible price ASAP
Key Details
Sold Price $755,000
Property Type Single Family Home
Sub Type Single Family Home
Listing Status Sold
Purchase Type For Sale
Square Footage 3,130 sqft
Price per Sqft $241
MLS Listing ID CNSR22078325
Sold Date 05/31/22
Style Traditional
Bedrooms 5
Full Baths 3
Originating Board CRISNet
Year Built 2002
Lot Size 0.321 Acres
Property Description
Stunning West Palmdale Pool Home! At end of Culdesac! RV Access! Grand Entrance with Soaring Ceilings Leads to Expansive Formal Living Room and Dining Room with Rich Wood Look Tile Flooring that is Diagonally Laid for True Custom Feel. Chef's Delight Kitchen with Huge Center Island Over looking Family Room, Abundance of Cabinets, Stainless Steel Appliances and Informal Eating Area that is Light, Bright and Airy. Family Room that Features One of a Kind Stone Fireplace. Large Bedroom and Full Bathroom Downstairs is Ideal for In-Laws or Office. Impressive Primary Suite that offers a Retreat Area with Cozy, Stone Fireplace. Custom Barn Door Leading to Primary Bathroom with Dual Sinks, Separate Soaking Tub and Shower and Large Walk-in Closet with Custom Built-ins All Secondary Bedrooms are Generous in Size. Entertainer's Rear Yard with Gorgeous, Inground Pool and Spa with Stone Waterfall Feature. Full Length Covered Patio, Lush Landscaping and Extensive Cement Work.
Location
State CA
County Los Angeles
Area Plm - Palmdale
Zoning PDSP*
Rooms
Family Room Other, Separate Family Room
Dining Room Other, Breakfast Bar, Breakfast Nook, Formal Dining Room, In Kitchen
Kitchen Dishwasher, Garbage Disposal, Oven - Gas, Oven Range - Gas, Other, Microwave
Interior
Heating Central Forced Air
Cooling Central AC
Fireplaces Type Family Room, Primary Bedroom, 20
Laundry In Laundry Room, Other
Exterior
Garage Garage, RV Access
Garage Spaces 3.0
Fence 2, 22
Pool Pool - Yes, Pool - Gunite, Other, Spa - Private
View City Lights
Roof Type Tile
Building
Lot Description Corners Marked
Foundation Concrete Slab
Water District - Public
Architectural Style Traditional
Others
Tax ID 3001118007
Special Listing Condition Not Applicable
Read Less

© 2024 MLSListings Inc. All rights reserved.
Bought with Chris Fordinal
GET MORE INFORMATION




