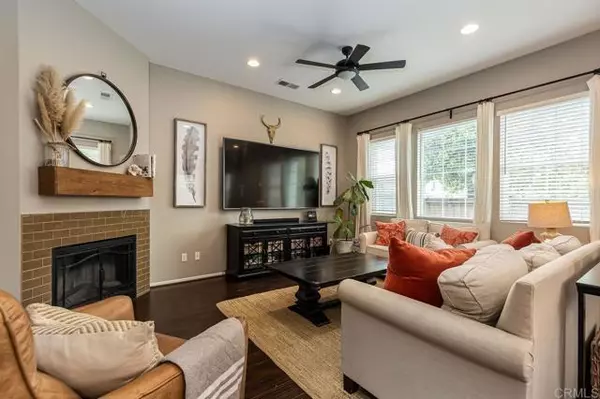For more information regarding the value of a property, please contact us for a free consultation.
1514 Caminito Soria 1 Chula Vista, CA 91913
Want to know what your home might be worth? Contact us for a FREE valuation!

Our team is ready to help you sell your home for the highest possible price ASAP
Key Details
Sold Price $760,000
Property Type Condo
Sub Type Condominium
Listing Status Sold
Purchase Type For Sale
Square Footage 1,743 sqft
Price per Sqft $436
MLS Listing ID CRNDP2203775
Sold Date 06/10/22
Bedrooms 3
Full Baths 2
Half Baths 1
HOA Fees $232/mo
Originating Board California Regional MLS
Year Built 2012
Lot Size 5 Sqft
Property Description
Beautiful 3 bedroom, 2.5 bath townhome with two car garage in the family-friendly Avila community in Otay Ranch! This corner home with only one shared wall is a prime location and is situated across from the community tot lot surrounded by open space. The spacious open living area with plank, wood flooring throughout main floor and tons of natural light makes this modern home feel inviting. White cabinets and granite countertops in kitchen and bathrooms. The second level has a quaint loft perfect for relaxing along with 3 spacious bedrooms, including the master suite that features dual vanities, a soaking tub, separate shower, and an oversized closet! There is a private patio/small yard with artificial turf that is perfect for an outdoor BBQ and for the kids to play! And, last but not least, this home has leased Sunrun solar that keeps electricity bills affordable! With two HOAs that give access to community pool, kid's pool, spa, fitness center, BBQ, and other amenities, this community truly does have everything you could want! The community is centrally located near shopping, dining, and freeways and is walking distance to Otay Ranch High School. The best part is the home has been well-maintained, is turn-key, and is sure not to disappoint! This home is
Location
State CA
County San Diego
Area 91913 - Chula Vista
Zoning R-1
Rooms
Family Room Other
Dining Room Formal Dining Room
Kitchen Pantry
Interior
Heating Fireplace , Forced Air, Gas, Solar
Cooling Central AC
Fireplaces Type Family Room
Laundry Dryer, 38, In Laundry Room, Other, 30, Washer
Exterior
Garage Garage, Guest / Visitor Parking, Common Parking Area, Parking Restrictions, Unassigned Spaces
Garage Spaces 2.0
Fence Other, 17
Pool Community Facility, Pool - Fenced, Pool - Heated, Pool - In Ground
Utilities Available Other
View Local/Neighborhood, Greenbelt
Building
Water District - Public
Others
Tax ID 6443102221
Special Listing Condition Not Applicable
Read Less

© 2024 MLSListings Inc. All rights reserved.
Bought with Rudy Johnson
GET MORE INFORMATION




