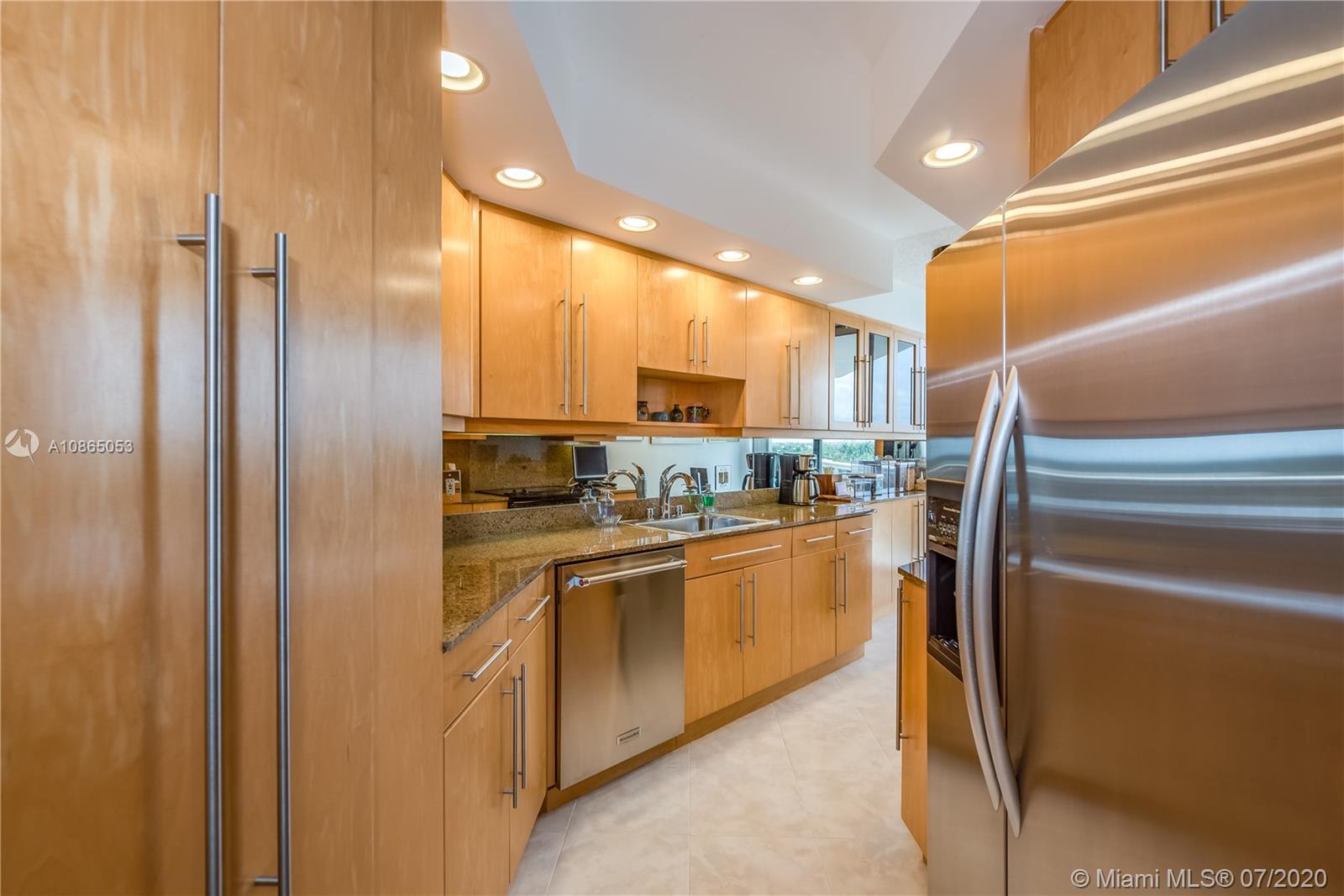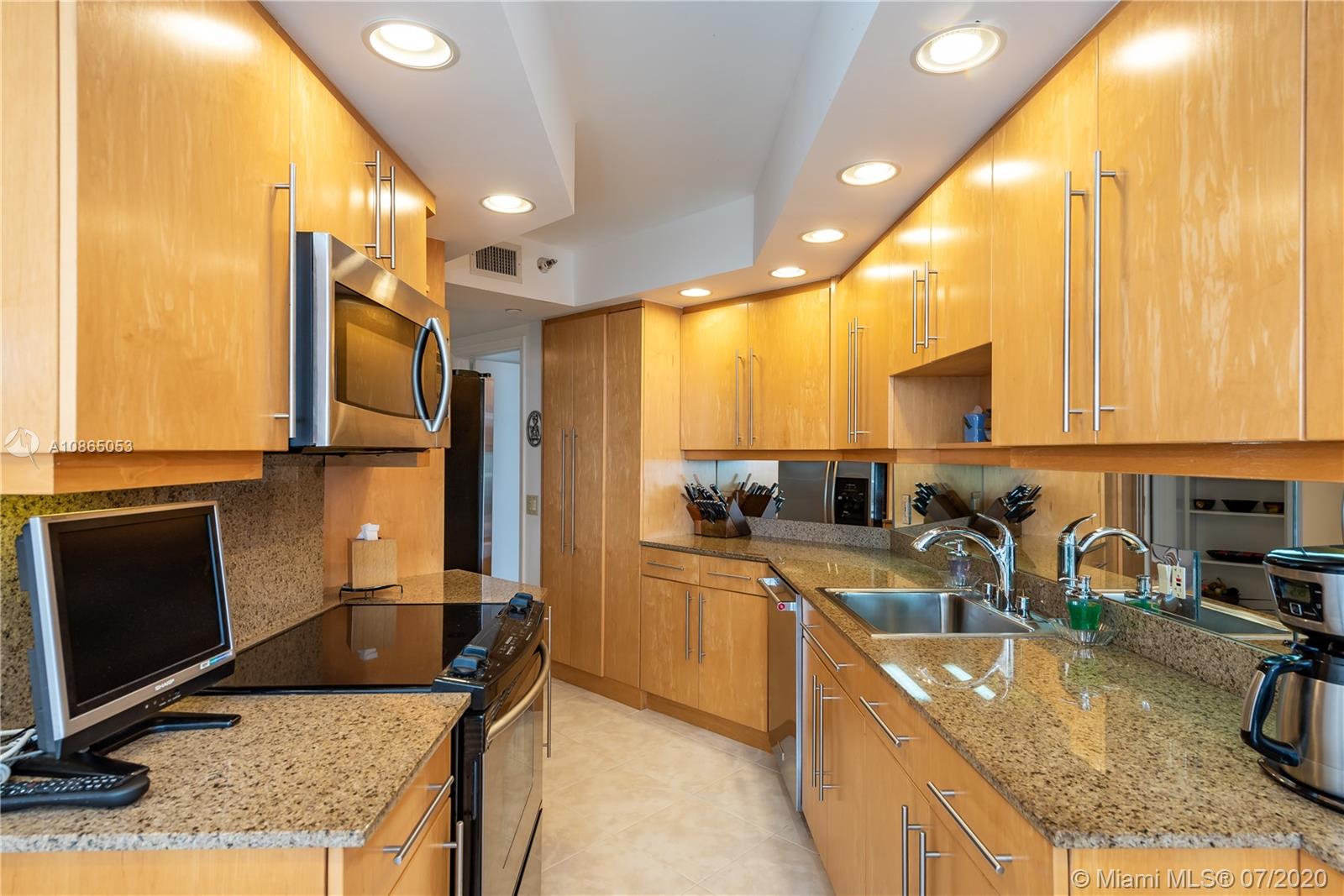For more information regarding the value of a property, please contact us for a free consultation.
3610 Yacht Club Dr #616 Aventura, FL 33180
Want to know what your home might be worth? Contact us for a FREE valuation!

Our team is ready to help you sell your home for the highest possible price ASAP
Key Details
Sold Price $310,000
Property Type Condo
Sub Type Condominium
Listing Status Sold
Purchase Type For Sale
Square Footage 1,350 sqft
Price per Sqft $229
Subdivision Portsview @ The Waterways
MLS Listing ID A10865053
Sold Date 09/25/20
Style Split-Level
Bedrooms 3
Full Baths 2
Construction Status New Construction
HOA Fees $802/mo
HOA Y/N Yes
Year Built 1987
Annual Tax Amount $2,507
Tax Year 2019
Contingent Pending Inspections
Property Description
Someone else's loss is your gain. Live the best Aventura lifestyle! Attractive three bedroom, two bathroom corner residence at Portsview. Located in one of Aventura's most peaceful and attractive areas, this property was remodeled a few years ago with quality materials and has been meticulously maintained by original owner. Upgrades include porcelain tile throughout, electric panel, 4 year-old AC, and custom-made kitchen with granite counter stops and extra cabinet space, laundry closet offers full size washer and dryer. The spacious master bedroom features California Closets and track lighting. Portsview is a pet friendly community with many amenities including two swimming pools, new state of the art Gym, and tennis courts. Enjoy direct access to the Waterways Marina.
Location
State FL
County Miami-dade County
Community Portsview @ The Waterways
Area 12
Direction Head East on E 213 St and Biscayne Blvd (right where Target and Wholefoods are)
Interior
Interior Features Bedroom on Main Level, Closet Cabinetry, Custom Mirrors
Heating Electric
Cooling Central Air, Ceiling Fan(s), Electric
Flooring Ceramic Tile
Exterior
Exterior Feature Balcony
Parking Features Attached
Garage Spaces 1.0
Pool Heated
Utilities Available Cable Available
Amenities Available Clubhouse, Fitness Center, Library, Pool, Sauna, Storage
Waterfront Description Ocean Access,Other
View Y/N Yes
View Canal, Other
Porch Balcony, Open
Garage Yes
Building
Architectural Style Split-Level
Level or Stories Multi/Split
Structure Type Block
Construction Status New Construction
Schools
Middle Schools Highland Oaks
High Schools Michael Krop
Others
Pets Allowed Size Limit, Yes
HOA Fee Include Cable TV,Maintenance Structure
Senior Community No
Tax ID 28-12-35-047-2010
Acceptable Financing Cash, Conventional
Listing Terms Cash, Conventional
Financing Conventional
Special Listing Condition Listed As-Is
Pets Allowed Size Limit, Yes
Read Less
Bought with One Sotheby's International Realty



