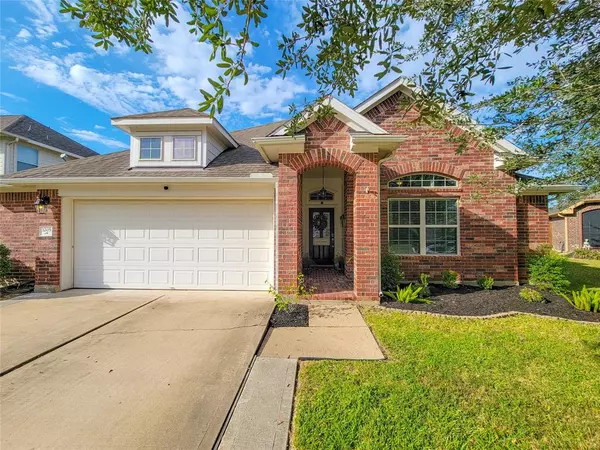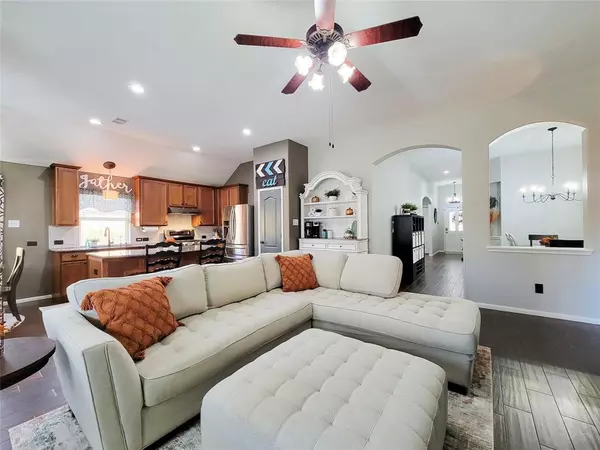For more information regarding the value of a property, please contact us for a free consultation.
3205 Cactus Heights LN Pearland, TX 77581
Want to know what your home might be worth? Contact us for a FREE valuation!

Our team is ready to help you sell your home for the highest possible price ASAP
Key Details
Property Type Single Family Home
Listing Status Sold
Purchase Type For Sale
Square Footage 1,905 sqft
Price per Sqft $170
Subdivision The Lakes At Highland Glen
MLS Listing ID 66865843
Sold Date 11/18/22
Style Traditional
Bedrooms 4
Full Baths 2
HOA Fees $62/ann
HOA Y/N 1
Year Built 2009
Annual Tax Amount $7,994
Tax Year 2022
Lot Size 7,109 Sqft
Acres 0.1632
Property Description
This beautiful 1 story home features 4 bedrooms and 2 full baths located on a cul-de-sac in the highly sought after Lakes At Highland Glen community! The front elevation paired with the red brick exterior and clean landscaping is sure to make a great first impression. Natural light pours into the open concept living area complete with a corner gaslog fireplace, great for entertaining! The kitchen features Granite countertops, built-in SS appliances, popular wood cabinets, a custom tile backsplash, a breakfast bar & TONS of counter and storage space! The Dining area is tucked away towards the front of the home making for a great space to host friends & family over for dinner parties. The breakfast area is conveniently located next to the kitchen, perfect for quick & easy meals. Spacious Primary bedroom with plenty of room for seating. Spend your weekends relaxing under the large covered patio with plenty of room for furniture and additional room for a grill!
Location
State TX
County Brazoria
Area Pearland
Rooms
Bedroom Description All Bedrooms Down,Primary Bed - 1st Floor,Sitting Area,Walk-In Closet
Other Rooms Breakfast Room, Family Room, Formal Dining
Kitchen Breakfast Bar, Island w/o Cooktop, Kitchen open to Family Room, Pantry
Interior
Interior Features Drapes/Curtains/Window Cover, Fire/Smoke Alarm, High Ceiling, Prewired for Alarm System
Heating Central Gas
Cooling Central Electric
Flooring Carpet, Tile
Fireplaces Number 1
Fireplaces Type Gas Connections, Gaslog Fireplace
Exterior
Exterior Feature Back Yard, Back Yard Fenced, Covered Patio/Deck, Patio/Deck
Garage Attached Garage, Oversized Garage
Garage Spaces 2.0
Roof Type Composition
Street Surface Concrete,Curbs
Private Pool No
Building
Lot Description Cul-De-Sac, Subdivision Lot
Story 1
Foundation Slab
Lot Size Range 0 Up To 1/4 Acre
Water Water District
Structure Type Brick,Cement Board
New Construction No
Schools
Elementary Schools Barbara Cockrell Elementary School
Middle Schools Pearland Junior High West
High Schools Pearland High School
School District 42 - Pearland
Others
Restrictions Deed Restrictions
Tax ID 4030-1301-027
Ownership Full Ownership
Energy Description Attic Vents,Ceiling Fans,Digital Program Thermostat,Insulation - Blown Cellulose
Tax Rate 2.9952
Disclosures Mud, Sellers Disclosure
Special Listing Condition Mud, Sellers Disclosure
Read Less

Bought with ST & A, Realtors
GET MORE INFORMATION




