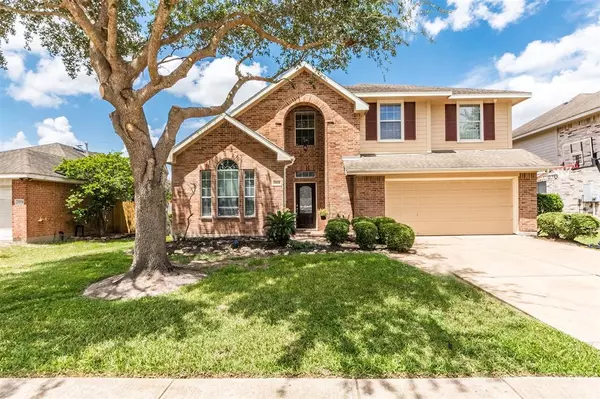For more information regarding the value of a property, please contact us for a free consultation.
2702 Hewn Rock WAY Pearland, TX 77584
Want to know what your home might be worth? Contact us for a FREE valuation!

Our team is ready to help you sell your home for the highest possible price ASAP
Key Details
Property Type Single Family Home
Listing Status Sold
Purchase Type For Sale
Square Footage 2,870 sqft
Price per Sqft $125
Subdivision Autumn Lake Sec 1-2-3
MLS Listing ID 58534160
Sold Date 08/22/22
Style Traditional
Bedrooms 4
Full Baths 2
Half Baths 1
HOA Fees $23/ann
HOA Y/N 1
Year Built 2005
Annual Tax Amount $7,739
Tax Year 2021
Lot Size 7,048 Sqft
Acres 0.1618
Property Description
Great Location, Popular Floor Plan and Loaded with Upgrades! Elegant 2-story brick entry with extensive landscaping, lead glass door, large foyer, french door to private study off entry, 2-inch blinds throughout, custom paint on interior, high ceilings, wood and tile flooring, large formal dining with coffered ceiling and mirror wall, open floor plan with large 2-story family room, wall of windows overlooking back yard and more! Entertaining style kitchen with granite counter-tops, stainless appliances, extensive cabinets and space, open concept, high-bar area, big breakfast area overlooking back yard. Large main bedroom downstairs with high ceilings and lots of windows, large spa-style bath, double sinks, jetted tub and large walk-in closet. Huge media room or game-room upstairs with double doors for privacy, split floor plan bedrooms and 2nd bath upstairs, large bedrooms with walk-ins. Huge back yard, private patio area for entertaining and more! Don't miss it - move-in ready.
Location
State TX
County Brazoria
Area Pearland
Rooms
Bedroom Description Primary Bed - 1st Floor
Other Rooms Breakfast Room, Den, Family Room, Formal Dining, Gameroom Up, Home Office/Study, Kitchen/Dining Combo, Living Area - 1st Floor, Media, Utility Room in House
Kitchen Breakfast Bar, Kitchen open to Family Room, Pantry
Interior
Interior Features Alarm System - Owned, Crown Molding, Drapes/Curtains/Window Cover, High Ceiling
Heating Central Electric, Zoned
Cooling Central Electric, Zoned
Flooring Engineered Wood, Laminate, Tile
Exterior
Exterior Feature Back Yard, Back Yard Fenced, Patio/Deck
Garage Attached Garage
Garage Spaces 2.0
Garage Description Auto Garage Door Opener
Roof Type Composition
Street Surface Concrete,Curbs
Private Pool No
Building
Lot Description Subdivision Lot
Story 2
Foundation Slab
Sewer Public Sewer
Water Public Water
Structure Type Brick,Cement Board
New Construction No
Schools
Elementary Schools Challenger Elementary School
Middle Schools Berry Miller Junior High School
High Schools Glenda Dawson High School
School District 42 - Pearland
Others
Restrictions Deed Restrictions
Tax ID 1427-3004-006
Energy Description Ceiling Fans,Digital Program Thermostat,Energy Star Appliances
Tax Rate 2.8451
Disclosures Sellers Disclosure
Special Listing Condition Sellers Disclosure
Read Less

Bought with Flyhomes Brokerage, LLC
GET MORE INFORMATION




