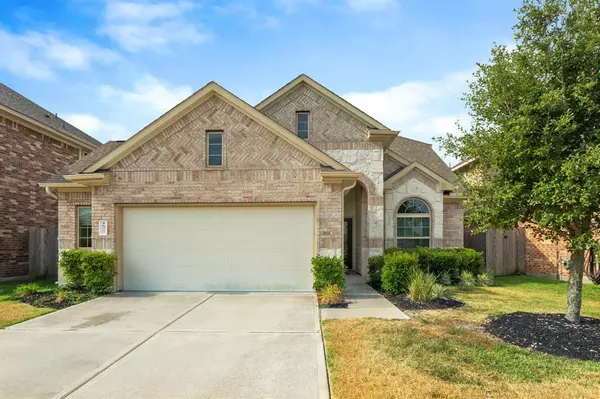For more information regarding the value of a property, please contact us for a free consultation.
16927 Audrey Arbor WAY Richmond, TX 77407
Want to know what your home might be worth? Contact us for a FREE valuation!

Our team is ready to help you sell your home for the highest possible price ASAP
Key Details
Property Type Single Family Home
Listing Status Sold
Purchase Type For Sale
Square Footage 2,645 sqft
Price per Sqft $128
Subdivision Camellia Subdivision
MLS Listing ID 10879928
Sold Date 09/16/22
Style Traditional
Bedrooms 3
Full Baths 3
HOA Fees $79/ann
HOA Y/N 1
Year Built 2017
Annual Tax Amount $8,838
Tax Year 2021
Lot Size 6,607 Sqft
Acres 0.1517
Property Description
Absolutely Striking Two-Story Home is now awaiting a new homeowner who appreciates quality and style. Located in the much sought-after Camellia subdivision, this immaculate 3/3 boasts a great kitchen with granite countertops, 42” cabinets, and stainless-steel appliances which will allow you to unleash your inner chef that promotes long-lasting memories. The open floor plan creates a perfect environment for familial interaction. All bedrooms are spacious in size and the primary bathroom is spa-like. The oversized game room on the 2nd floor provides a lot of versatility and options. The covered patio is ideal for those family get-togethers, weekend BBQ’s, and throwing the ball around with the kiddos or Fido. Home near new shops and stores. Make this Casa your Casa Today!
Location
State TX
County Fort Bend
Area Sugar Land West
Rooms
Bedroom Description All Bedrooms Down,Primary Bed - 1st Floor,Split Plan,Walk-In Closet
Other Rooms 1 Living Area, Formal Dining, Gameroom Up, Kitchen/Dining Combo, Living Area - 1st Floor, Utility Room in House
Den/Bedroom Plus 3
Kitchen Kitchen open to Family Room, Pantry
Interior
Interior Features Alarm System - Owned, Dryer Included, Fire/Smoke Alarm, High Ceiling, Prewired for Alarm System, Refrigerator Included, Washer Included
Heating Central Gas
Cooling Central Electric
Flooring Carpet, Tile
Exterior
Exterior Feature Back Yard, Back Yard Fenced, Covered Patio/Deck, Partially Fenced, Porch, Sprinkler System
Garage Attached Garage
Garage Spaces 2.0
Roof Type Composition
Street Surface Concrete
Private Pool No
Building
Lot Description Subdivision Lot
Faces North
Story 2
Foundation Slab
Lot Size Range 0 Up To 1/4 Acre
Builder Name Legend Homes
Sewer Public Sewer
Water Public Water, Water District
Structure Type Brick,Cement Board
New Construction No
Schools
Elementary Schools Holley Elementary School
Middle Schools Hodges Bend Middle School
High Schools Bush High School
School District 19 - Fort Bend
Others
HOA Fee Include Clubhouse
Restrictions Deed Restrictions
Tax ID 2410-01-006-0870-907
Energy Description Attic Vents,Ceiling Fans,Digital Program Thermostat,High-Efficiency HVAC,Insulated/Low-E windows,Insulation - Batt,Insulation - Blown Fiberglass,Radiant Attic Barrier
Acceptable Financing Cash Sale, Conventional, FHA, Investor, VA
Tax Rate 3.3489
Disclosures Mud, Sellers Disclosure
Green/Energy Cert Environments for Living
Listing Terms Cash Sale, Conventional, FHA, Investor, VA
Financing Cash Sale,Conventional,FHA,Investor,VA
Special Listing Condition Mud, Sellers Disclosure
Read Less

Bought with eXp Realty, LLC
GET MORE INFORMATION




