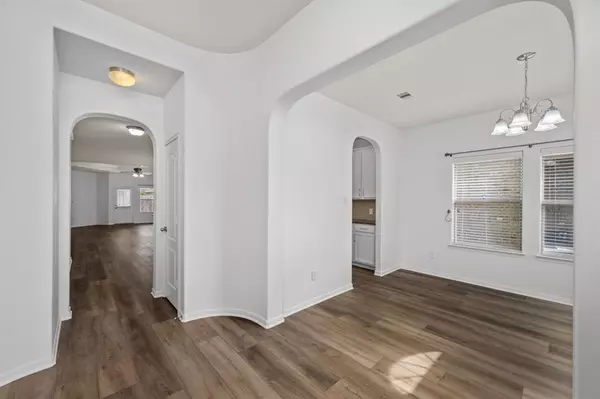For more information regarding the value of a property, please contact us for a free consultation.
25814 Westbourne DR Katy, TX 77494
Want to know what your home might be worth? Contact us for a FREE valuation!

Our team is ready to help you sell your home for the highest possible price ASAP
Key Details
Property Type Single Family Home
Listing Status Sold
Purchase Type For Sale
Square Footage 2,187 sqft
Price per Sqft $173
Subdivision King Lakes Sec 2
MLS Listing ID 7198730
Sold Date 11/28/22
Style Ranch,Traditional
Bedrooms 3
Full Baths 2
HOA Fees $100/ann
HOA Y/N 1
Year Built 2009
Annual Tax Amount $3,291
Tax Year 2021
Lot Size 6,380 Sqft
Acres 0.1465
Property Description
Nestled in desirable King Lakes and priced below $400K, this 3 bed/2 bath provides value & major updates that include new luxury vinyl flooring throughout (8/21), new roof (11/21), AC (2018) & Furnace (2020), & Freshly Painted Walls & Cabinets throughout (2022)! Right of the entry is a formal Dining Room great for entertaining. Large Open Island Kitchen looks to the greater living area with Granite Counters and SS Appliances included. The expansive Primary Suite offers Dual Sinks, Soaking Tub, Separate Shower, and an 11x10 Seating Area perfect for a Home Office (see alternate floor plan). There are 2 add’l bedrooms & a full bath. All windows have a solar film that helps keep the home cool in summer months. Within a mile from Katy ISD Top Rated Schools, Grocery Stores, Restaurants, Coffee Spots, and access to Walking Trails and Parks, the location can’t be beat! This Katy charmer is the perfect place to Come Live Where You Play!
Location
State TX
County Fort Bend
Area Katy - Southwest
Rooms
Bedroom Description All Bedrooms Down
Other Rooms 1 Living Area, Family Room, Formal Dining, Home Office/Study, Kitchen/Dining Combo, Living Area - 1st Floor, Living/Dining Combo, Utility Room in House
Kitchen Island w/o Cooktop, Kitchen open to Family Room, Pantry
Interior
Interior Features Alarm System - Owned, Crown Molding, Dryer Included, Fire/Smoke Alarm, High Ceiling, Prewired for Alarm System, Refrigerator Included, Washer Included
Heating Central Gas
Cooling Central Electric
Flooring Tile, Vinyl Plank
Exterior
Exterior Feature Back Yard Fenced, Fully Fenced, Patio/Deck, Subdivision Tennis Court
Garage Attached Garage
Garage Spaces 2.0
Roof Type Composition
Street Surface Concrete,Curbs
Private Pool No
Building
Lot Description Subdivision Lot
Faces South
Story 1
Foundation Slab
Lot Size Range 0 Up To 1/4 Acre
Water Water District
Structure Type Brick,Cement Board,Stone
New Construction No
Schools
Elementary Schools Kilpatrick Elementary School
Middle Schools Cinco Ranch Junior High School
High Schools Tompkins High School
School District 30 - Katy
Others
Restrictions Deed Restrictions
Tax ID 4291-02-002-0070-914
Energy Description Attic Vents,Digital Program Thermostat,Energy Star Appliances,HVAC>13 SEER,Insulated Doors,Insulated/Low-E windows,Insulation - Blown Fiberglass,North/South Exposure,Radiant Attic Barrier
Acceptable Financing Cash Sale, Conventional, FHA
Tax Rate 2.7945
Disclosures Sellers Disclosure
Listing Terms Cash Sale, Conventional, FHA
Financing Cash Sale,Conventional,FHA
Special Listing Condition Sellers Disclosure
Read Less

Bought with Keller Williams Realty -SW
GET MORE INFORMATION




