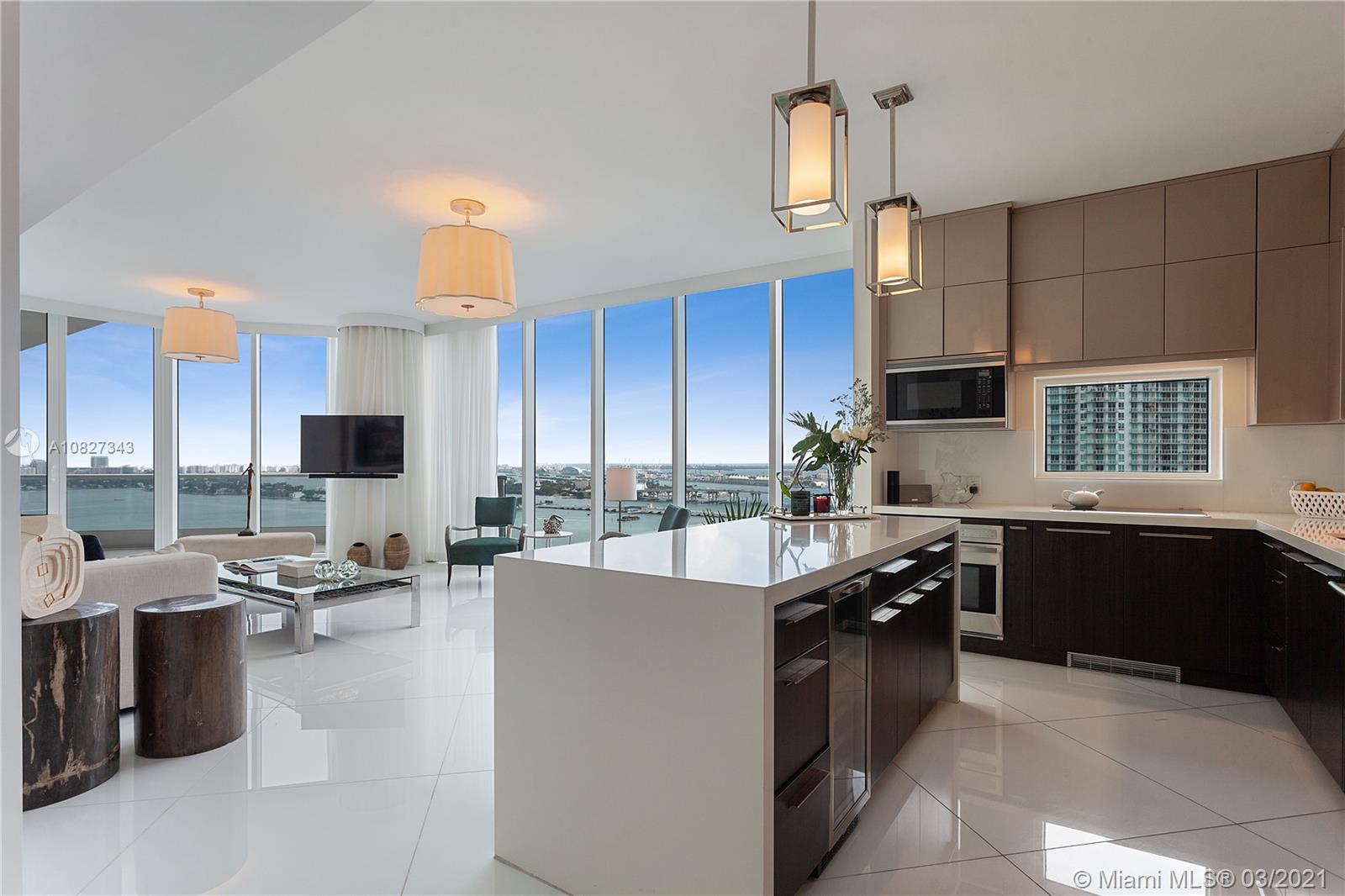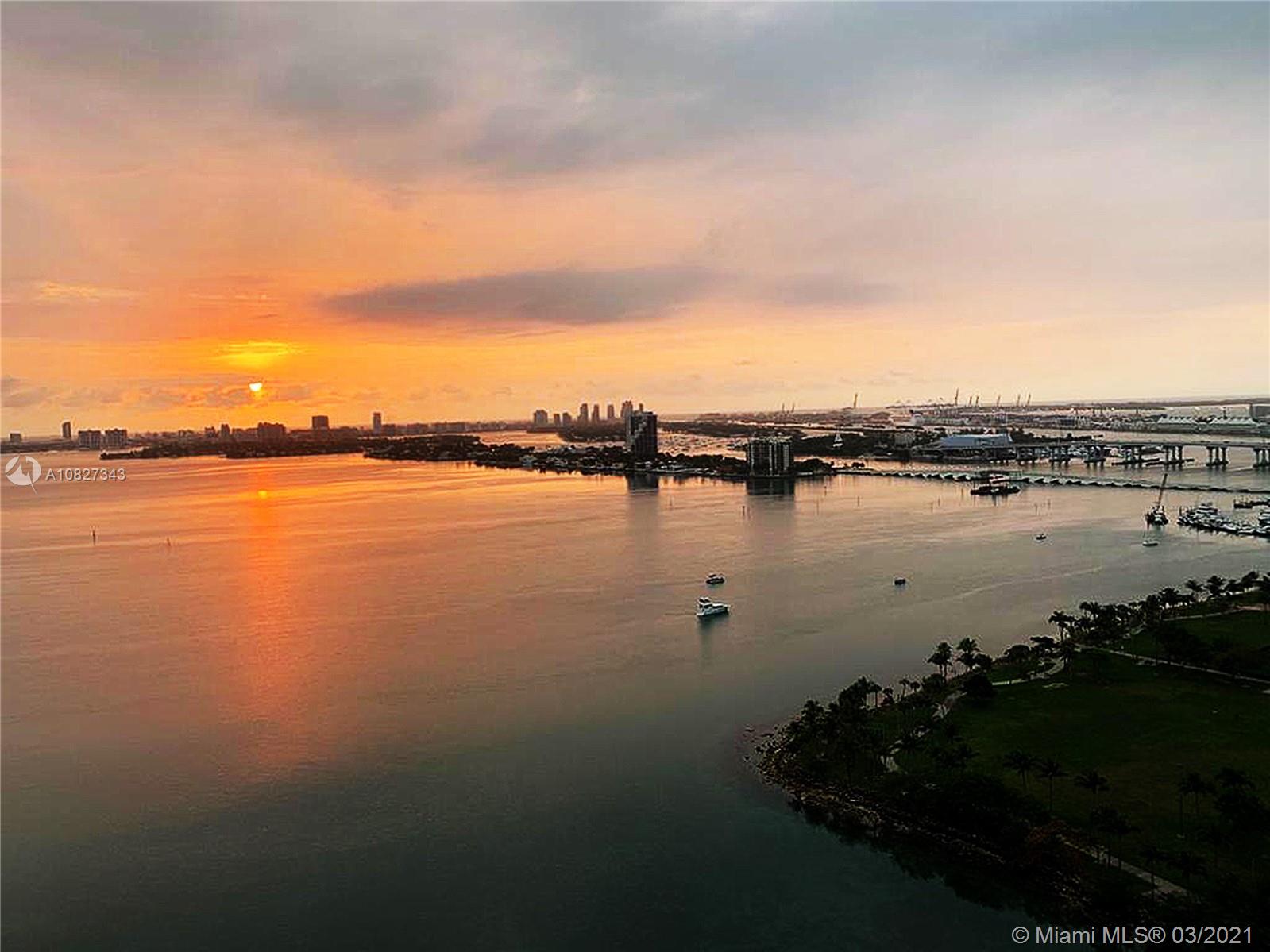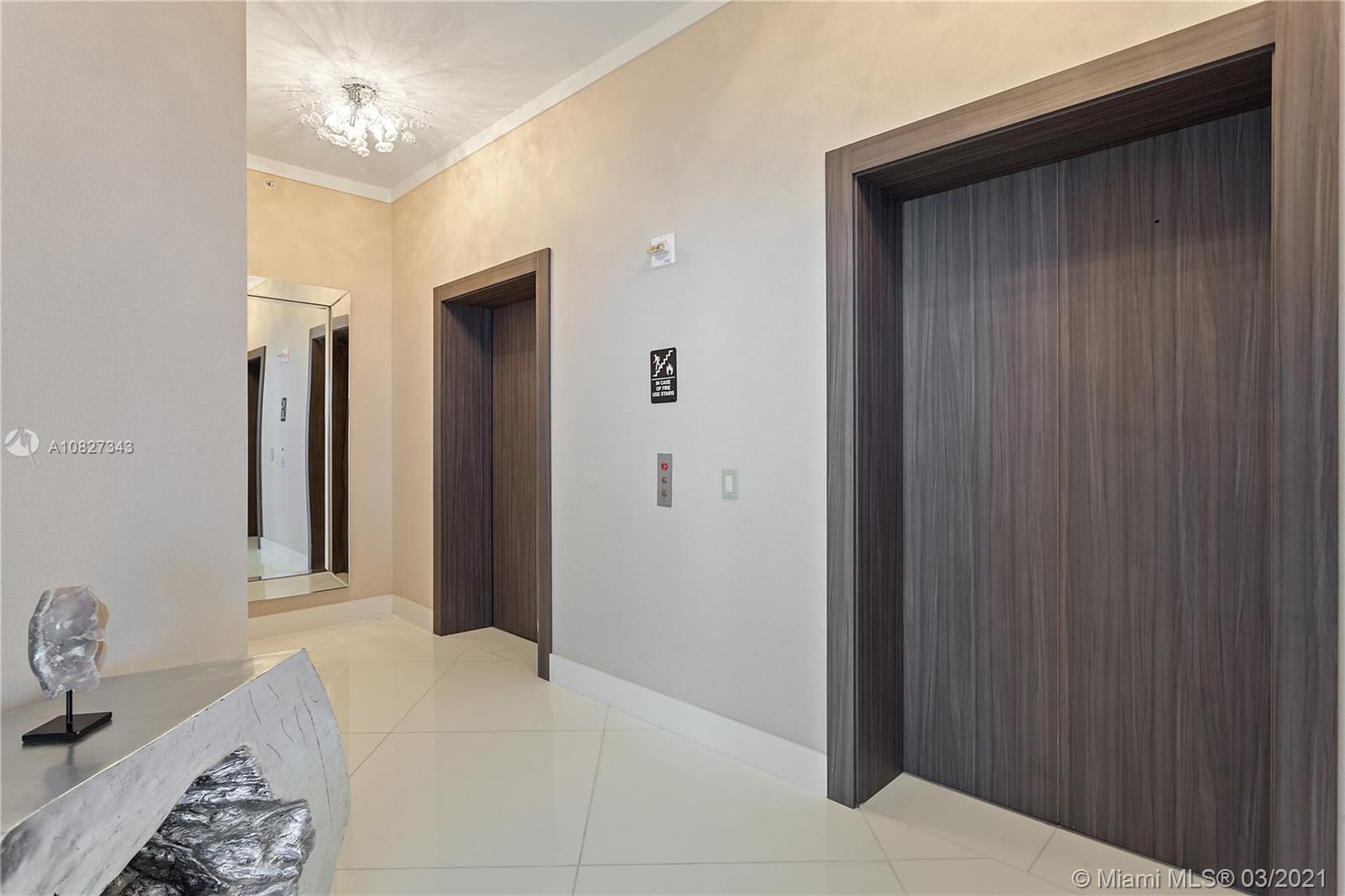For more information regarding the value of a property, please contact us for a free consultation.
2020 N Bayshore Dr #2502 Miami, FL 33137
Want to know what your home might be worth? Contact us for a FREE valuation!

Our team is ready to help you sell your home for the highest possible price ASAP
Key Details
Sold Price $1,760,000
Property Type Condo
Sub Type Condominium
Listing Status Sold
Purchase Type For Sale
Square Footage 2,201 sqft
Price per Sqft $799
Subdivision Paramount Bay Condo
MLS Listing ID A10827343
Sold Date 05/05/21
Style High Rise
Bedrooms 3
Full Baths 3
Half Baths 1
Construction Status Resale
HOA Y/N Yes
Year Built 2010
Annual Tax Amount $27,390
Tax Year 2019
Contingent Pending Inspections
Property Description
Expertly designed and highly upgraded residence in the largest and most desirable 3/3.5 corner line. Private elevator will take you to this light-filled and cozy home with 10' glass walls revealing panoramic water views. From custom made kitchen to new doors, no expense has been spared to refine this luxurious condo. Soak up balmy Miami air and enjoy spectacular sunrises & sunsets from the 3 oversized terraces. Offering 5-star amenities, Paramount Bay is a perfect blend of sleek city apartment and relaxing beach home. Located in the epicenter of Miami's cultural life, it's just a short stroll away from art fairs, museums, and Performing Arts Center. A beautiful bonus to the area is a waterfront Margaret Pace Park, where dog lovers and sports enthusiasts can enjoy the amazing outdoors.
Location
State FL
County Miami-dade County
Community Paramount Bay Condo
Area 32
Direction Biscayne Blvd to 21 Street to Bayshore Drive. Easy street or valet parking.
Interior
Interior Features Bedroom on Main Level, Closet Cabinetry, First Floor Entry, Living/Dining Room, Main Living Area Entry Level, Elevator
Heating Central, Electric
Cooling Central Air, Electric
Flooring Ceramic Tile
Furnishings Furnished
Appliance Dishwasher, Electric Range, Microwave, Refrigerator, Washer
Exterior
Exterior Feature Security/High Impact Doors
Parking Features Attached
Garage Spaces 1.0
Pool Association, Heated
Utilities Available Cable Available
Amenities Available Billiard Room, Bike Storage, Business Center, Clubhouse, Fitness Center, Playground, Pool, Sauna, Spa/Hot Tub, Vehicle Wash Area, Elevator(s)
Waterfront Description Bay Front
View Y/N Yes
View Bay
Garage Yes
Building
Faces East
Architectural Style High Rise
Structure Type Block
Construction Status Resale
Schools
Elementary Schools Wheatley; Phyllis
High Schools Washington; Brooker T
Others
Pets Allowed Conditional, Yes
HOA Fee Include Association Management,Common Areas,Maintenance Grounds,Parking,Recreation Facilities,Security,Trash,Water
Senior Community No
Tax ID 01-32-30-089-0630
Acceptable Financing Cash, Conventional
Listing Terms Cash, Conventional
Financing Cash
Pets Allowed Conditional, Yes
Read Less
Bought with United Realty Group Inc



