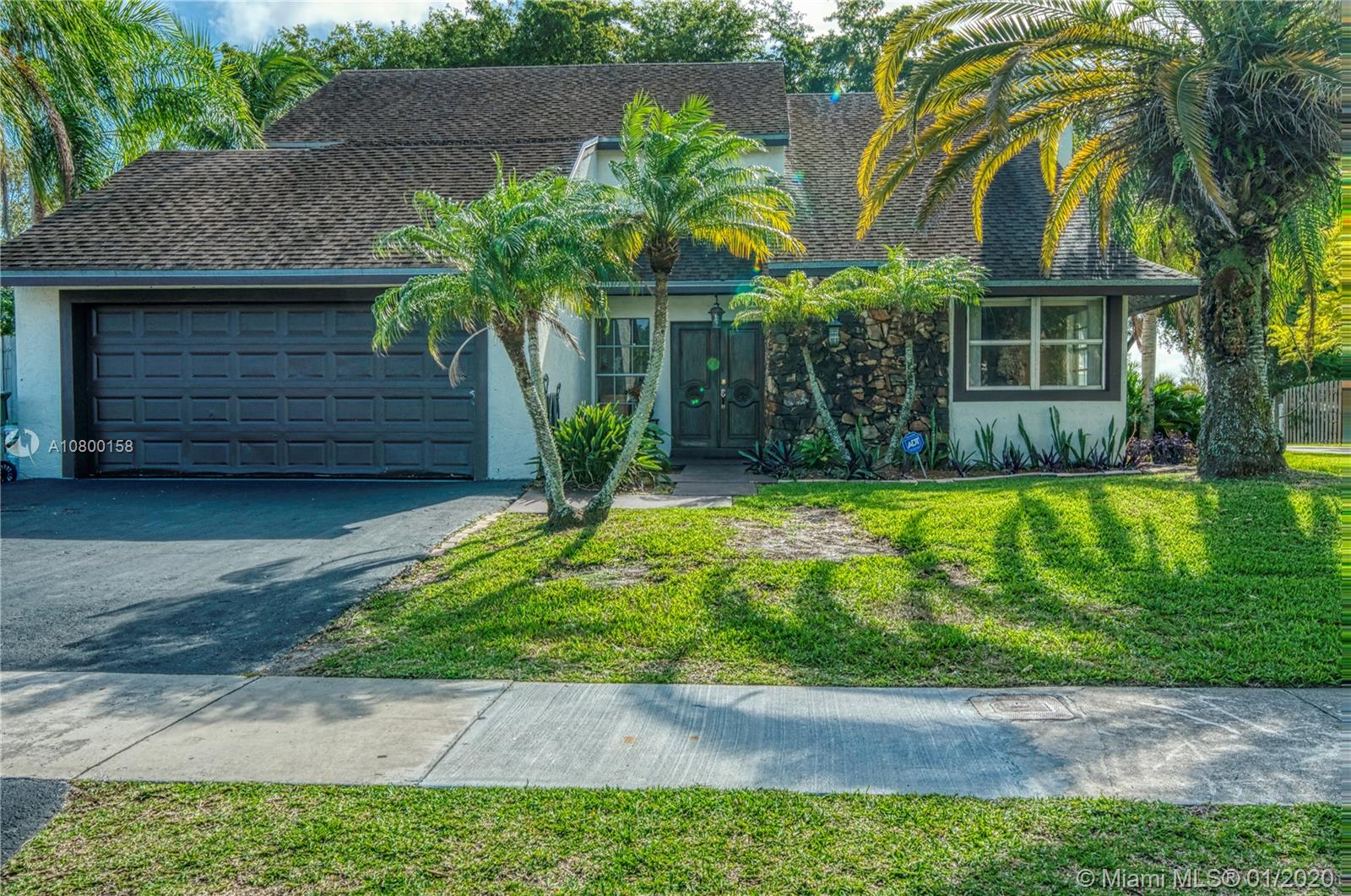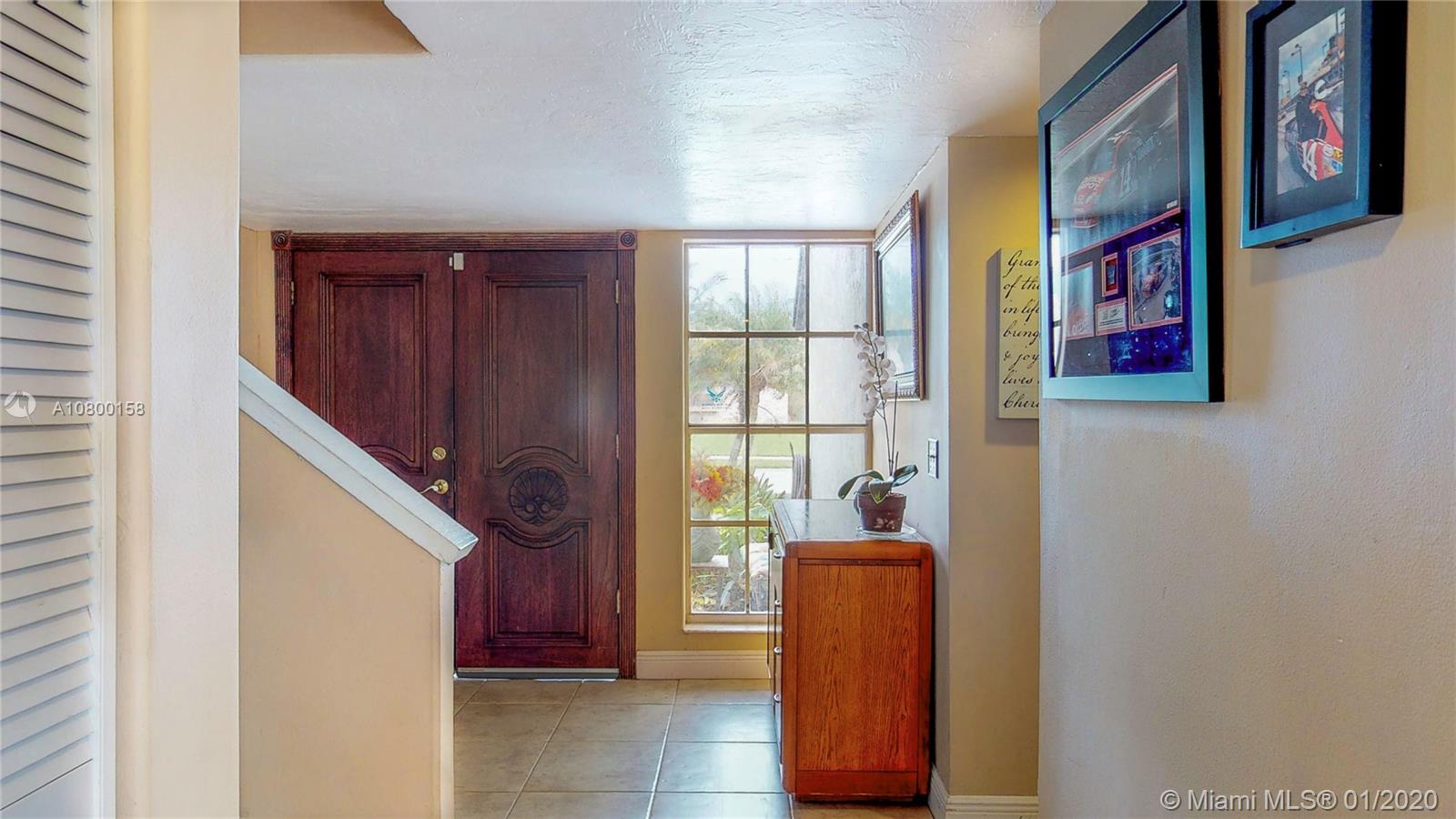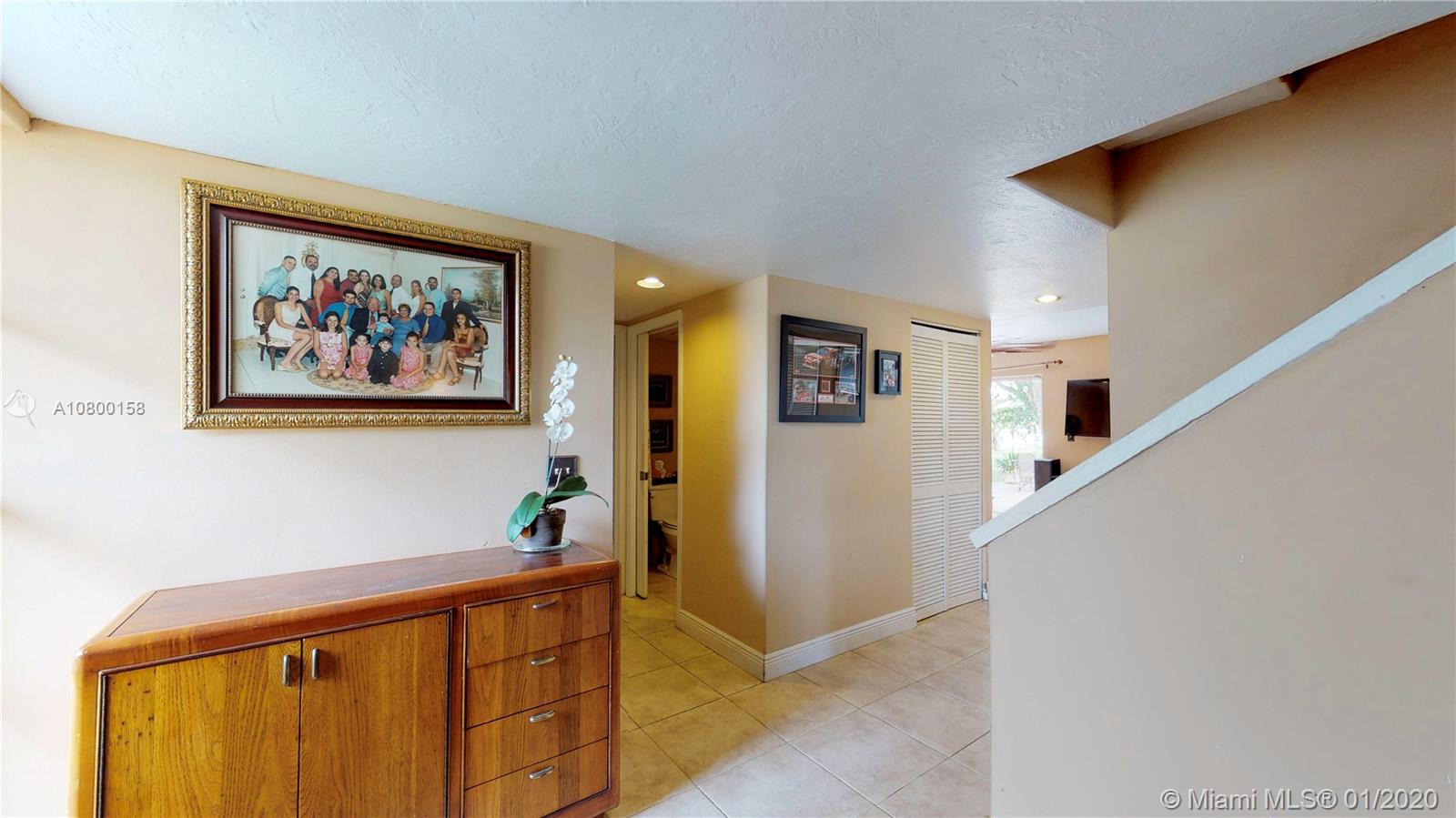For more information regarding the value of a property, please contact us for a free consultation.
1720 S Goldeneye Ln Homestead, FL 33035
Want to know what your home might be worth? Contact us for a FREE valuation!

Our team is ready to help you sell your home for the highest possible price ASAP
Key Details
Sold Price $309,000
Property Type Single Family Home
Sub Type Single Family Residence
Listing Status Sold
Purchase Type For Sale
Square Footage 2,160 sqft
Price per Sqft $143
Subdivision Homestead Lakes Tennessee
MLS Listing ID A10800158
Sold Date 05/22/20
Style Two Story
Bedrooms 4
Full Baths 3
Construction Status Resale
HOA Fees $71/qua
HOA Y/N Yes
Year Built 1979
Annual Tax Amount $1,660
Tax Year 2019
Contingent Pending Inspections
Lot Size 8,505 Sqft
Property Description
If you are looking for a home away from all the hustle and bustle, I have the perfect home for you! Spacious 4/3 home located in the highly coveted Villages of Homestead. Well-established community w/canopies of trees + beautiful foliage. The home features a family room, a great room with vaulted ceilings and a fireplace. The beautiful kitchen was recently updated with quartz counters, soft closing cabinetry and stainless steel appliances. There is also a breakfast nook area and a separate formal dining room. An amazing and beautiful outdoor area awaits you. The low HOA includes Great club house with a gym, pool, Jacuzzi and other amenities. Homes like this one in this community come up for sale rarely, and they do not last! Do not miss the virtual tour by selecting the link.
Location
State FL
County Miami-dade County
Community Homestead Lakes Tennessee
Area 79
Direction GPS Property is 5 minutes from the turnpike
Interior
Interior Features Bedroom on Main Level, Fireplace, High Ceilings, Upper Level Master, Vaulted Ceiling(s)
Heating Central
Cooling Central Air, Ceiling Fan(s)
Flooring Carpet, Ceramic Tile
Fireplace Yes
Appliance Dryer, Dishwasher, Electric Range, Microwave, Refrigerator, Washer
Exterior
Exterior Feature Fruit Trees
Garage Spaces 2.0
Pool None, Community
Community Features Clubhouse, Fitness, Game Room, Home Owners Association, Park, Pool, Tennis Court(s)
View Y/N Yes
View Lake, Other, Tennis Court
Roof Type Shingle
Garage Yes
Building
Lot Description < 1/4 Acre
Faces North
Story 2
Sewer Public Sewer
Water Public
Architectural Style Two Story
Level or Stories Two
Structure Type Block
Construction Status Resale
Schools
High Schools Homestead
Others
Senior Community No
Tax ID 10-79-20-002-0130
Acceptable Financing Cash, Conventional, FHA, VA Loan
Listing Terms Cash, Conventional, FHA, VA Loan
Financing FHA
Read Less
Bought with Keller Williams Realty Premier Properties



