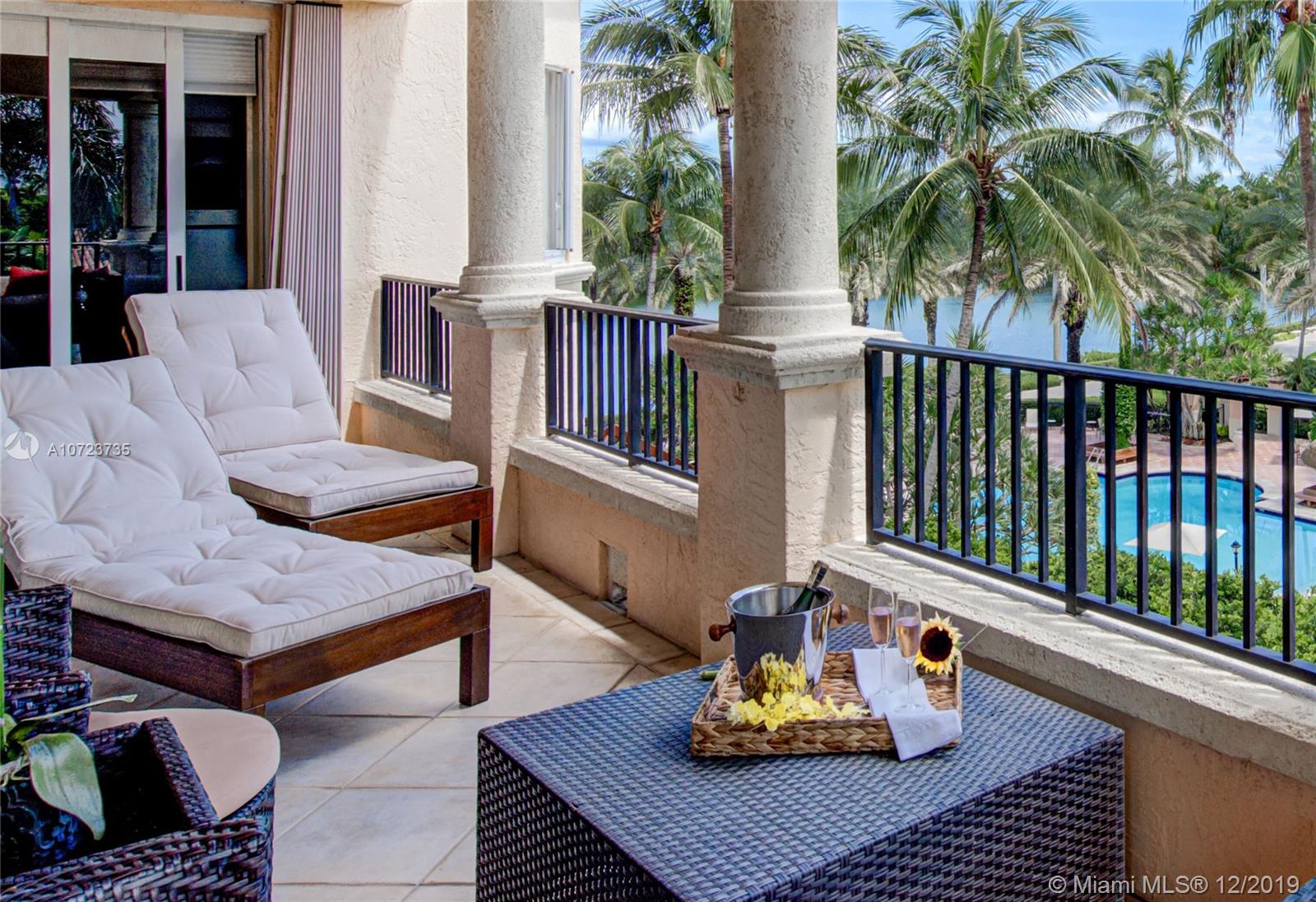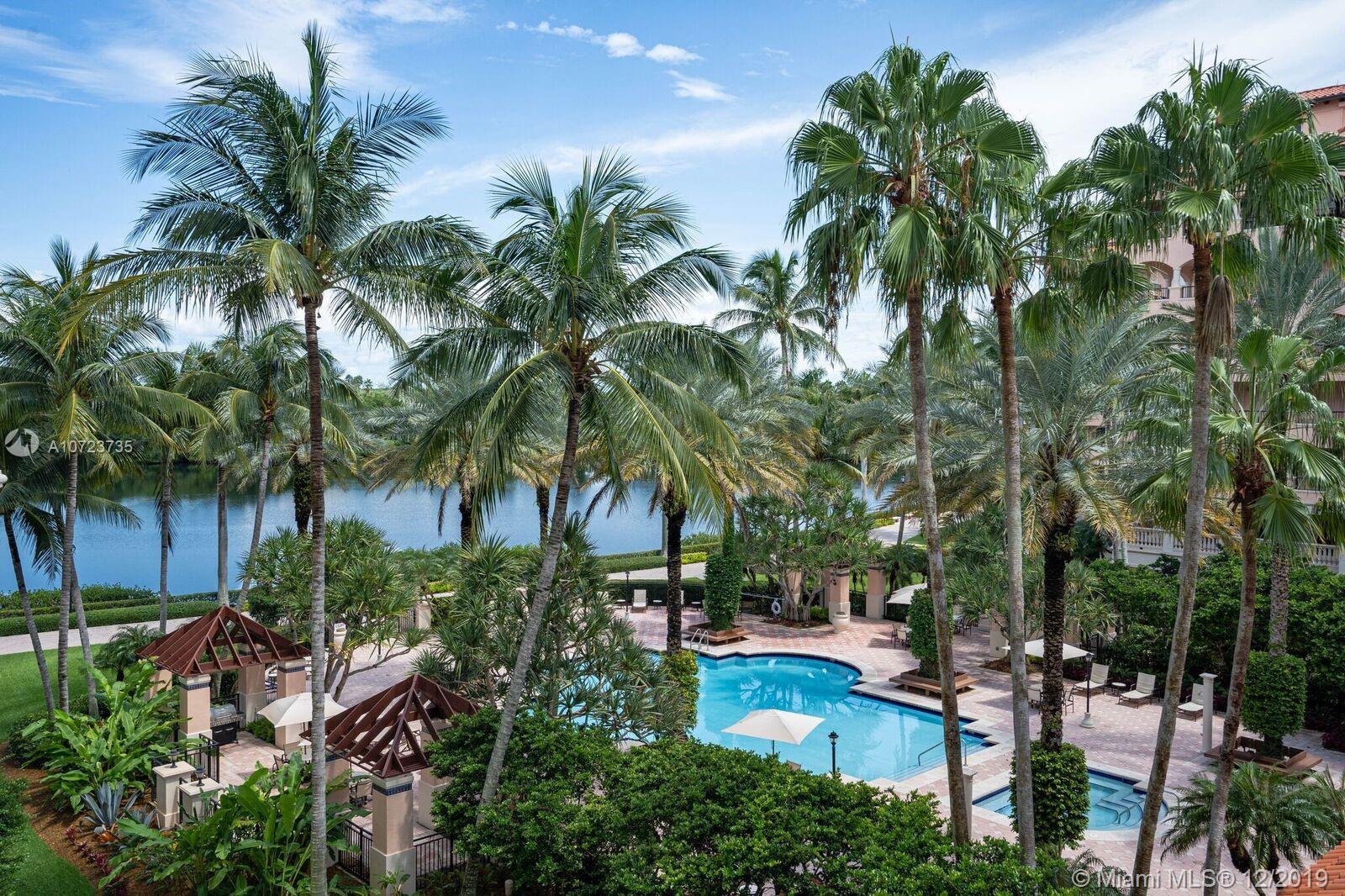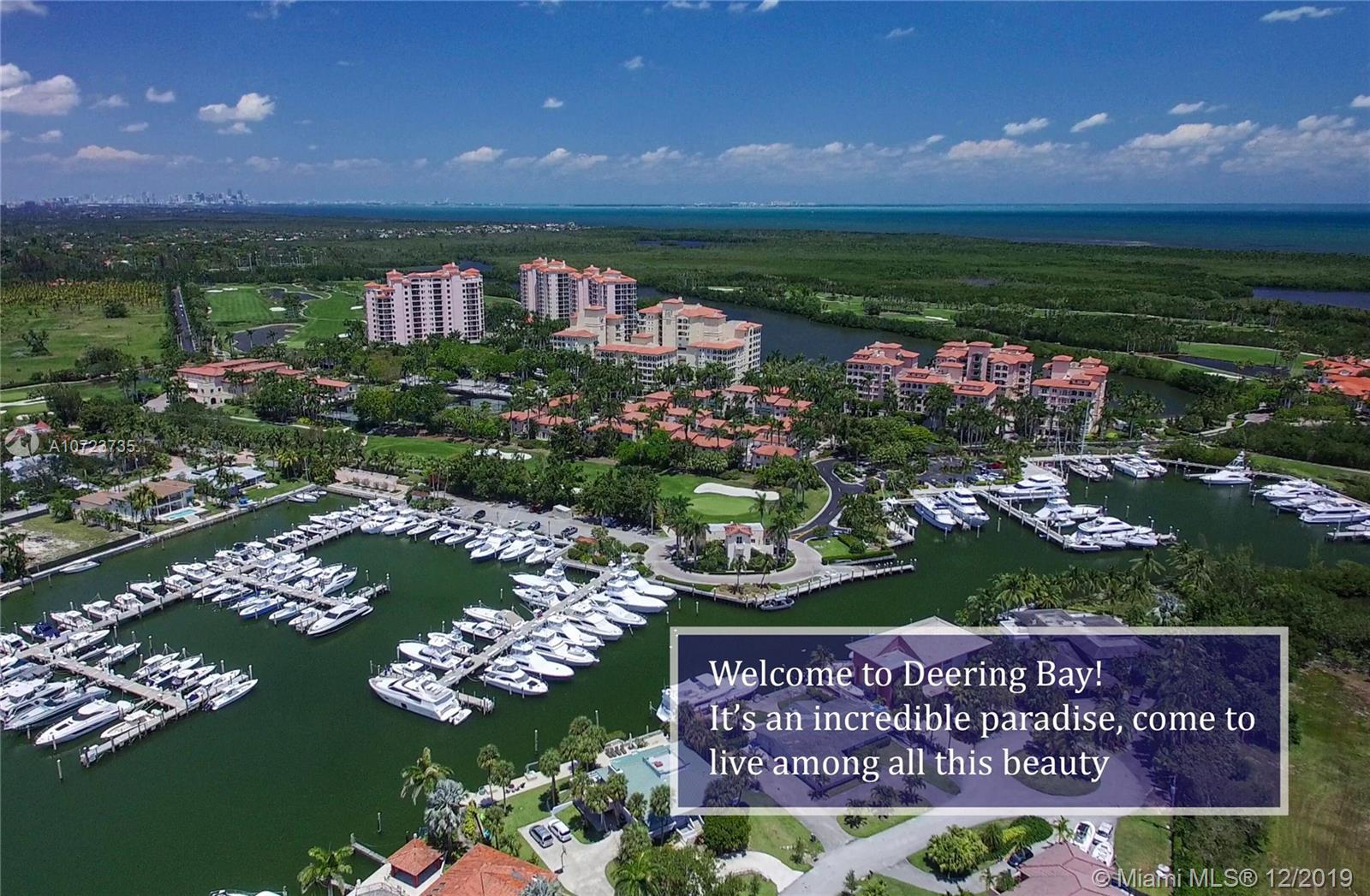For more information regarding the value of a property, please contact us for a free consultation.
13637 Deering Bay Dr #231 Coral Gables, FL 33158
Want to know what your home might be worth? Contact us for a FREE valuation!

Our team is ready to help you sell your home for the highest possible price ASAP
Key Details
Sold Price $924,000
Property Type Condo
Sub Type Condominium
Listing Status Sold
Purchase Type For Sale
Square Footage 2,980 sqft
Price per Sqft $310
Subdivision Deering Bay Condo Ii
MLS Listing ID A10723735
Sold Date 02/24/20
Bedrooms 3
Full Baths 3
Half Baths 1
Construction Status Resale
HOA Fees $2,071/qua
HOA Y/N Yes
Year Built 1995
Annual Tax Amount $12,210
Tax Year 2018
Contingent No Contingencies
Property Description
PARADISE AMONG PALM TREES, MARINA & GOLF COURSE! Sitting along the shores of Biscayne Bay on the Southern tip of Coral Gables lies the 220-acre Deering Bay Yacht and Country Club. Here you will find this spectacular Padua unit featuring a split floor plan with 3 bedrooms and 3.5 baths. The expansive balcony boasts views of the Lagoon, pool and garden. This unit also has two parking spaces and two storages. MPOA - $549,15 quarterly and HOA $6,214 quarterly. Wake up every morning surrounded by all of this beauty and nature! A must see!
Location
State FL
County Miami-dade County
Community Deering Bay Condo Ii
Area 50
Direction Take Old Cutler to 135 Street - Turn left at Deering Bay entrance/traffic light. Continue to guard gate visitors lane for check in. Follow Deering Bay Dr to Padua complex and park in Padua courtyard.
Interior
Interior Features Breakfast Bar, Built-in Features, Bedroom on Main Level, Entrance Foyer, Eat-in Kitchen, Elevator, First Floor Entry, Living/Dining Room, Main Level Master, Main Living Area Entry Level, Sitting Area in Master, Split Bedrooms, Bar
Heating Central, Electric
Cooling Central Air, Electric
Flooring Tile, Wood
Window Features Blinds,Plantation Shutters,Sliding
Appliance Built-In Oven, Dryer, Dishwasher, Electric Range, Disposal, Microwave, Refrigerator, Self Cleaning Oven, Washer
Exterior
Exterior Feature Barbecue, Courtyard, Porch, Tennis Court(s)
Parking Features Attached
Garage Spaces 2.0
Pool Heated
Community Features Golf Course Community
Utilities Available Cable Available
Amenities Available Marina, Clubhouse, Elevator(s), Golf Course, Barbecue, Picnic Area, Playground, Pool, Storage, Tennis Court(s), Trail(s), Trash
Waterfront Description Bay Front
View Y/N Yes
View Bay, Lagoon, Pool
Porch Open, Porch
Garage Yes
Building
Building Description Block,Stucco, Exterior Lighting
Faces South
Structure Type Block,Stucco
Construction Status Resale
Schools
Elementary Schools Howard Drive
Middle Schools Palmetto
High Schools Miami Palmetto
Others
Pets Allowed Conditional, Yes
HOA Fee Include Common Areas,Cable TV,Maintenance Grounds,Pool(s),Roof,Sewer,Security,Trash
Senior Community No
Tax ID 03-50-24-011-0030
Security Features Smoke Detector(s)
Acceptable Financing Cash, Conventional
Listing Terms Cash, Conventional
Financing Cash
Pets Allowed Conditional, Yes
Read Less
Bought with BHHS EWM Realty



