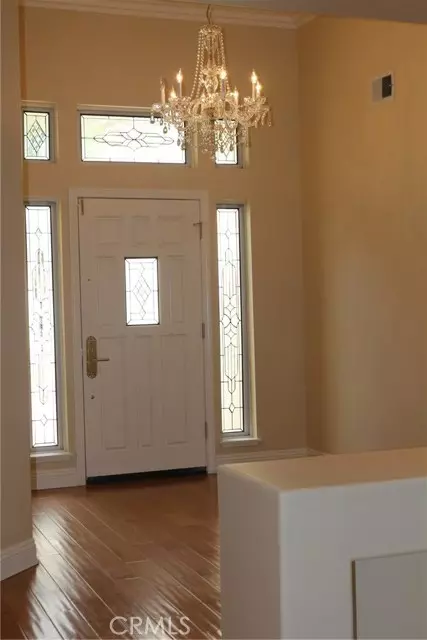For more information regarding the value of a property, please contact us for a free consultation.
26272 Park View RD Valencia, CA 91355
Want to know what your home might be worth? Contact us for a FREE valuation!

Our team is ready to help you sell your home for the highest possible price ASAP
Key Details
Sold Price $940,000
Property Type Single Family Home
Sub Type Single Family Home
Listing Status Sold
Purchase Type For Sale
Square Footage 3,108 sqft
Price per Sqft $302
MLS Listing ID CNSR20233991
Sold Date 12/31/20
Style Traditional
Bedrooms 4
Full Baths 4
HOA Fees $50/mo
Originating Board CRISNet
Year Built 1988
Lot Size 10,109 Sqft
Property Description
Take advantage of this rare opportunity to own a large single story home with a pool in prestigious Valencia Summit. 4 bedroom plus an office, 3.5 bathrooms. Master suite has step down retreat with fireplace. Cedar lined closet in master. Kitchen has been remodeled to include built in refrigerator, 6 burner cook top, double ovens, all professional appliances. All bathrooms have been remodeled too! Wet bar has granite countertops and refrigerator. All 3 fireplaces have new stone facades. Hardwood floors and extensive crown molding throughout. Backyard is perfect for entertaining complete with pebble tech pool and view over paseos and park. Three car garage with epoxy finish floors and ample accessible storage above. Quite neighborhood in walking distance to mall and movie theater!
Location
State CA
County Los Angeles
Area Vsum - Valencia Summit
Zoning SCUR1
Rooms
Family Room Other, Separate Family Room
Kitchen Other, Oven - Double, Ice Maker, Refrigerator
Interior
Heating Central Forced Air
Cooling Central AC
Fireplaces Type Dining Room, Family Room, Living Room, 20, Dual See Thru
Laundry In Laundry Room
Exterior
Garage Garage, Other
Garage Spaces 3.0
Fence 2, 22
Pool Pool - Yes, Community Facility, Other, Spa - Private, Spa - Community Facility
Utilities Available Telephone - Not On Site
View Greenbelt
Roof Type Concrete,Tile
Building
Story One Story
Foundation Concrete Slab
Water District - Public, Heater - Gas
Architectural Style Traditional
Others
Tax ID 2861038040
Read Less

© 2024 MLSListings Inc. All rights reserved.
Bought with Marisela Handley
GET MORE INFORMATION




